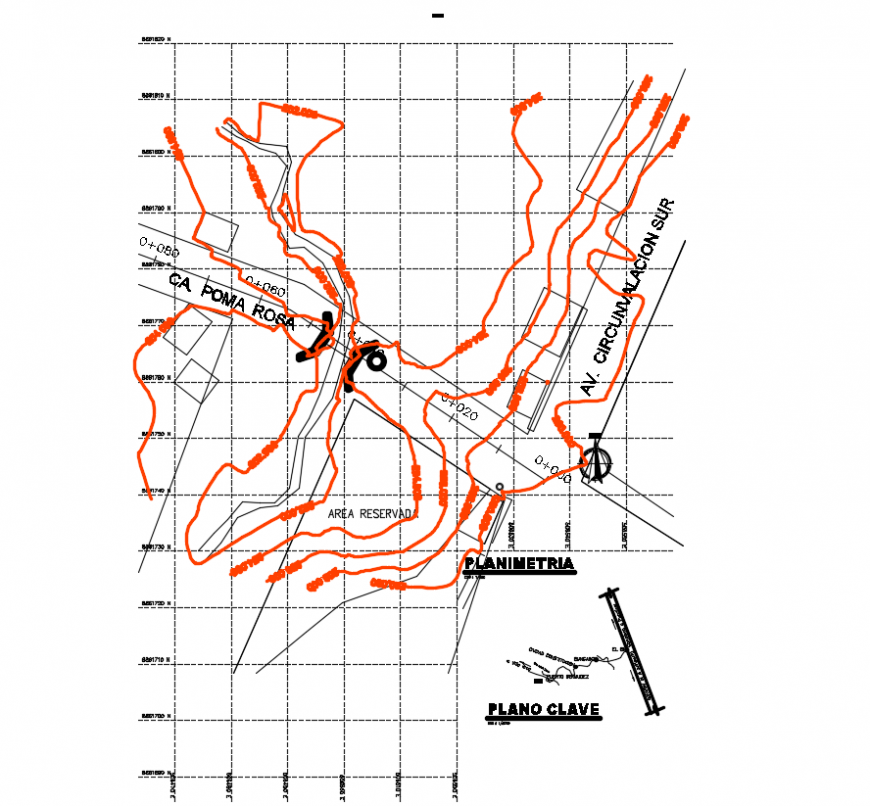2d cad drawing of bridge carrozable road autocad software
Description
2d cad drawing of bridge carrozable road autocad software tht details with marked direction and road detailing with dimension and area surface measurment given.
File Type:
DWG
File Size:
483 KB
Category::
Construction
Sub Category::
Construction Detail Drawings
type:
Gold
Uploaded by:
Eiz
Luna

