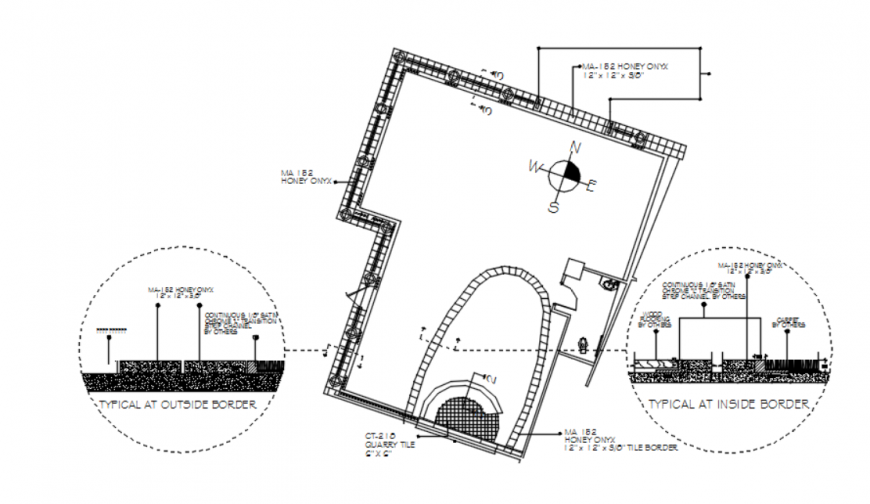Drawing of flooring details autocad file
Description
Drawing of flooring details autocad file which includes details of floor plan with marbles, and also includse structural details of floor, sectional detils of floor, inside and outside etc.
File Type:
DWG
File Size:
256 KB
Category::
Construction
Sub Category::
Construction Detail Drawings
type:
Gold
Uploaded by:
Eiz
Luna
