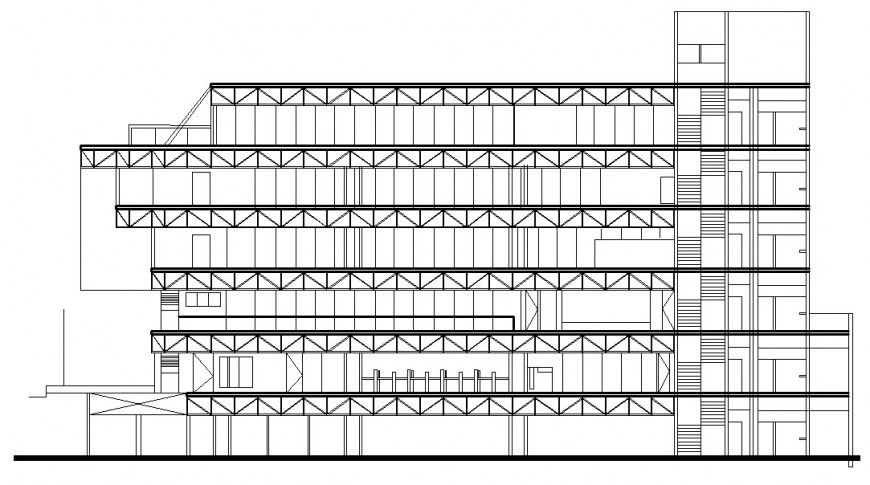Construction detail of a high building
Description
Construction detail of a high building . here there is 2d elevation of a building . its grill detailing and side elevation of a building is shown in auto cad format
File Type:
DWG
File Size:
98 KB
Category::
Construction
Sub Category::
Construction Detail Drawings
type:
Gold
Uploaded by:
Eiz
Luna

