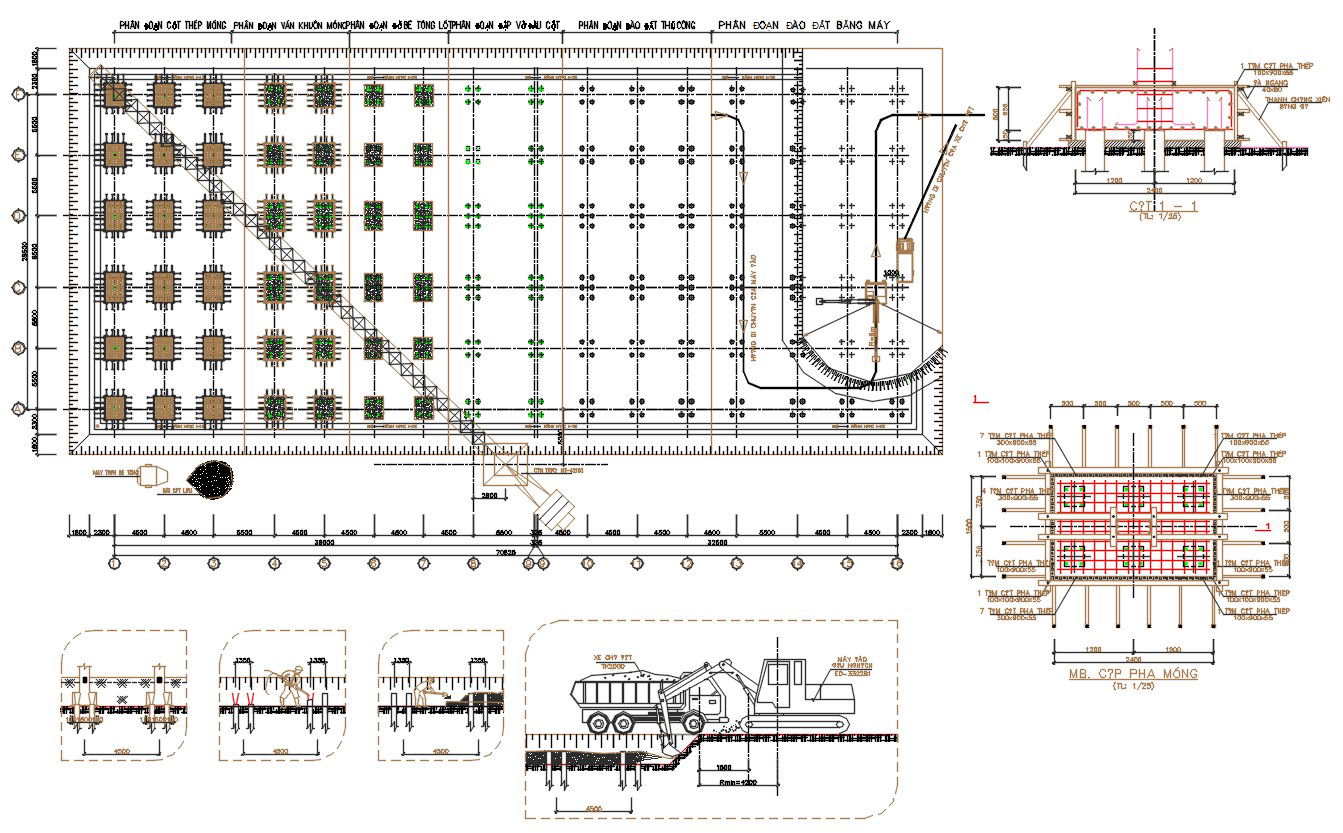Excavator Construction Work DWG File
Description
Excavator Construction Work DWG File; 2d CAD drawing top view includes construction site work, foundation section view, and excavator construction site work with dimension detail. download the Construction site plan with foundation details.
File Type:
DWG
File Size:
1.5 MB
Category::
Construction
Sub Category::
Construction Detail Drawings
type:
Gold
Uploaded by:

