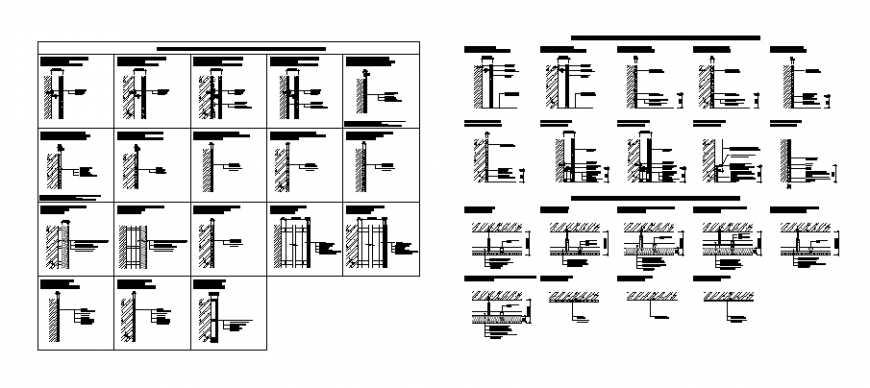Detail of finishes plan layout file
Description
Detail of finishes plan layout file, dimension detail, naming detail, hatching detail, thickness detail, concrete mortar detail, specification detail, hidden line detail, etc.
File Type:
DWG
File Size:
1.7 MB
Category::
Construction
Sub Category::
Construction Detail Drawings
type:
Gold
Uploaded by:
Eiz
Luna

