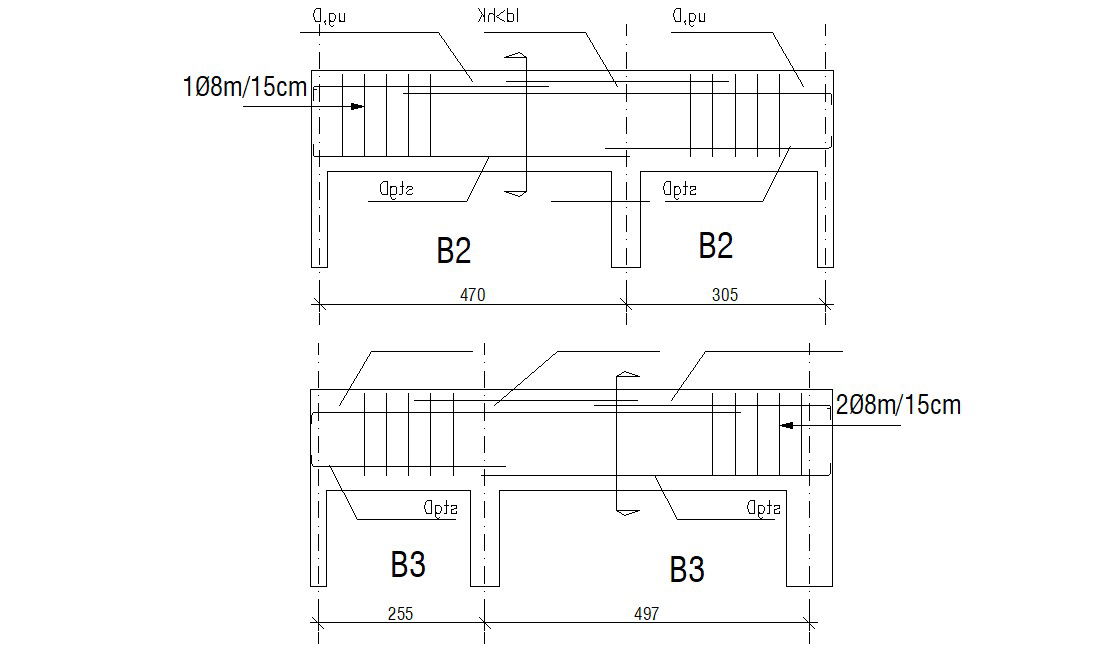RCC Slab Curtailment Bars Structure Design
Description
2D CAD drawing of RCC slab is simply supported on both edges meeting at that corner level detail. download free DWG file of reinforcement slab bar structure design.
File Type:
DWG
File Size:
657 KB
Category::
Construction
Sub Category::
Construction Detail Drawings
type:
Free
Uploaded by:

