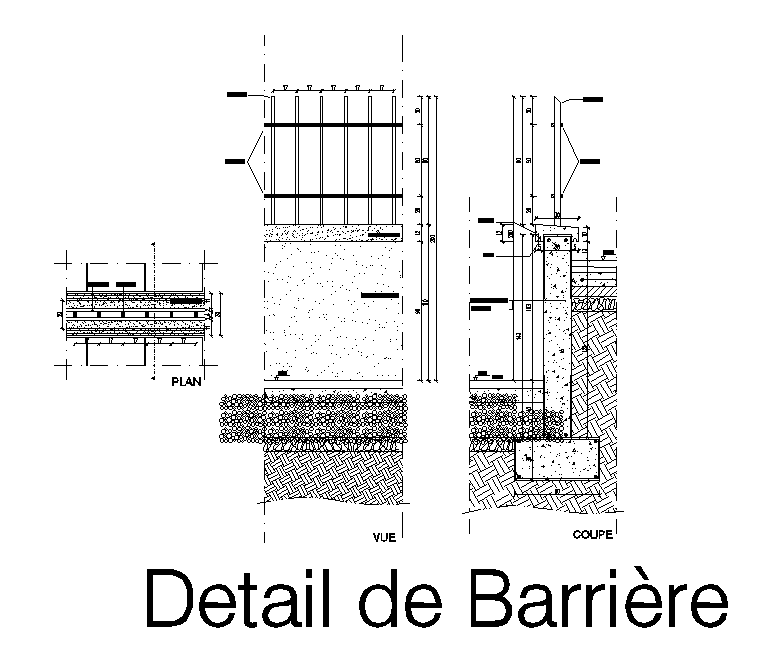RCC Barrier Section Drawing Download DWG File
Description
2d CAD drawing of RCC wall and side section view detail that shows fencing wall in reinforced concrete, concrete coping (reinforced concrete fence wall), sidewalk and colored mineral plaster reinforced concrete, colored mineral plaster and barrier detail dwg file. Thank you for downloading the AutoCAD file and other CAD program from our website.
File Type:
3d max
File Size:
366 KB
Category::
Construction
Sub Category::
Construction Detail Drawings
type:
Free

Uploaded by:
Eiz
Luna

