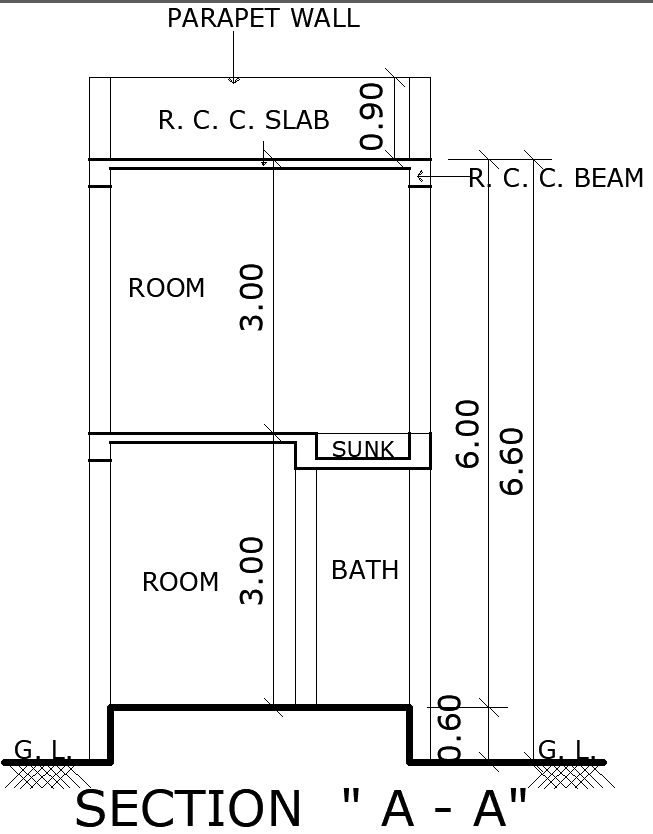Residential Section Plan with 3m Floor Height and RCC Slab Details
Description
This residential section plan provides a clear and detailed construction layout featuring a 3.00-meter room height on both floors, an accurately designed bath area with a sunk slab, and a reinforced concrete slab supported by an RCC beam. The drawing displays essential vertical measurements, including a total structural height of 6.60 meters and a 0.90-meter parapet wall, ensuring a precise understanding of the elevation profile. Floor levels, slab thickness, sunk slab depth, and ground line references are marked for easy interpretation during construction planning. This sectional detail highlights proper load distribution through the RCC slab and beam, along with accurate wall alignments that help architects, civil engineers, and builders maintain structural consistency. The bath section includes recessed slab detailing for plumbing and waterproofing requirements, while room sections illustrate the floor-to-ceiling heights required for residential standards. This file serves as a practical technical reference for designing residential buildings with accurate vertical dimensions and foundational clarity, supporting efficient execution on-site.
File Type:
DWG
File Size:
1.6 MB
Category::
Construction
Sub Category::
Construction Detail Drawings
type:
Gold

Uploaded by:
Eiz
Luna
