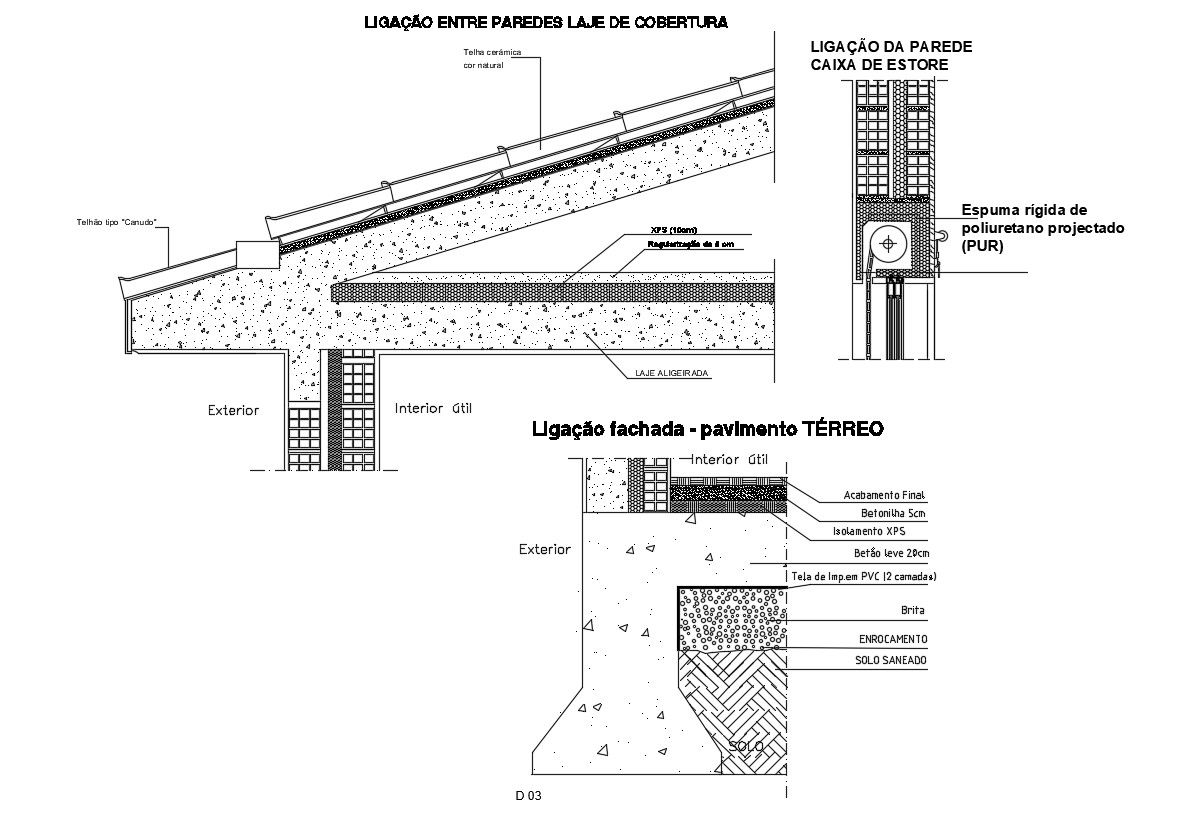Roof To Floor Connection Wall Section Drawing
Description
2D CAD drawing of connection between covered walls to roof section drawing, wall box connection, facade connection - ground floor rigid projected polyurethane foam with clay tiles design. download DWG file of RCC wall section details
File Type:
DWG
File Size:
433 KB
Category::
Construction
Sub Category::
Construction Detail Drawings
type:
Gold
Uploaded by:
