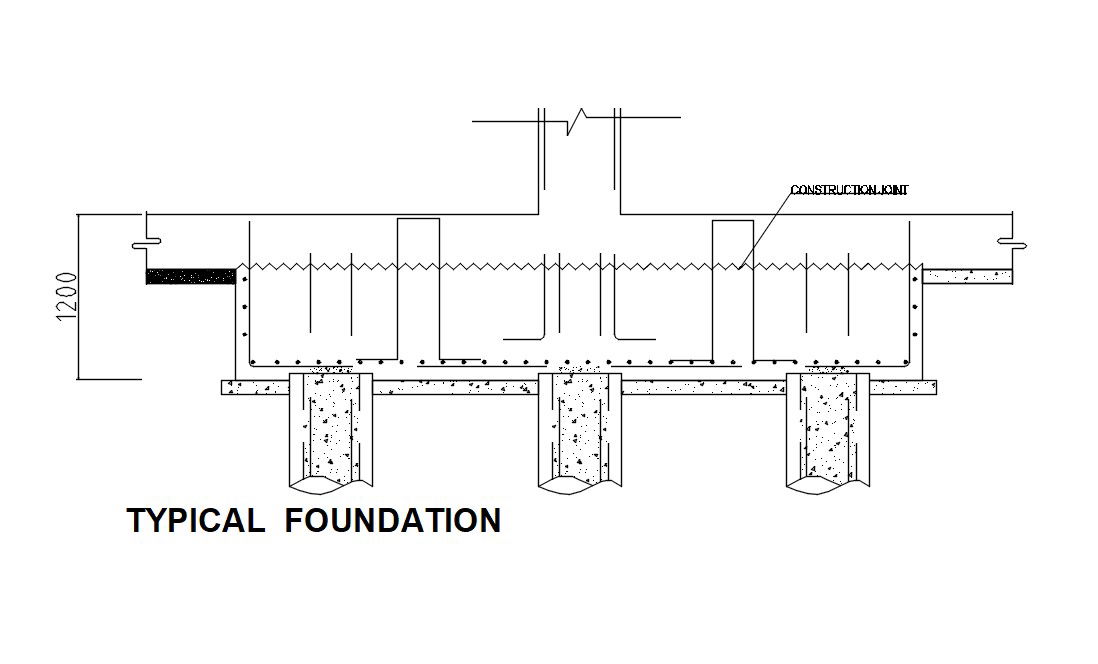Typical Foundation Plan Free DWG File
Description
Typical Foundation Plan Free DWG File; 2d cad drawing of Typical Foundation sectional plan includes construction joint detail, base concrete detail, and dimension in autocad format. download free AutoCAD file and use it for construction CAD presentation.
File Type:
DWG
File Size:
4.4 MB
Category::
Construction
Sub Category::
Construction Detail Drawings
type:
Free
Uploaded by:

