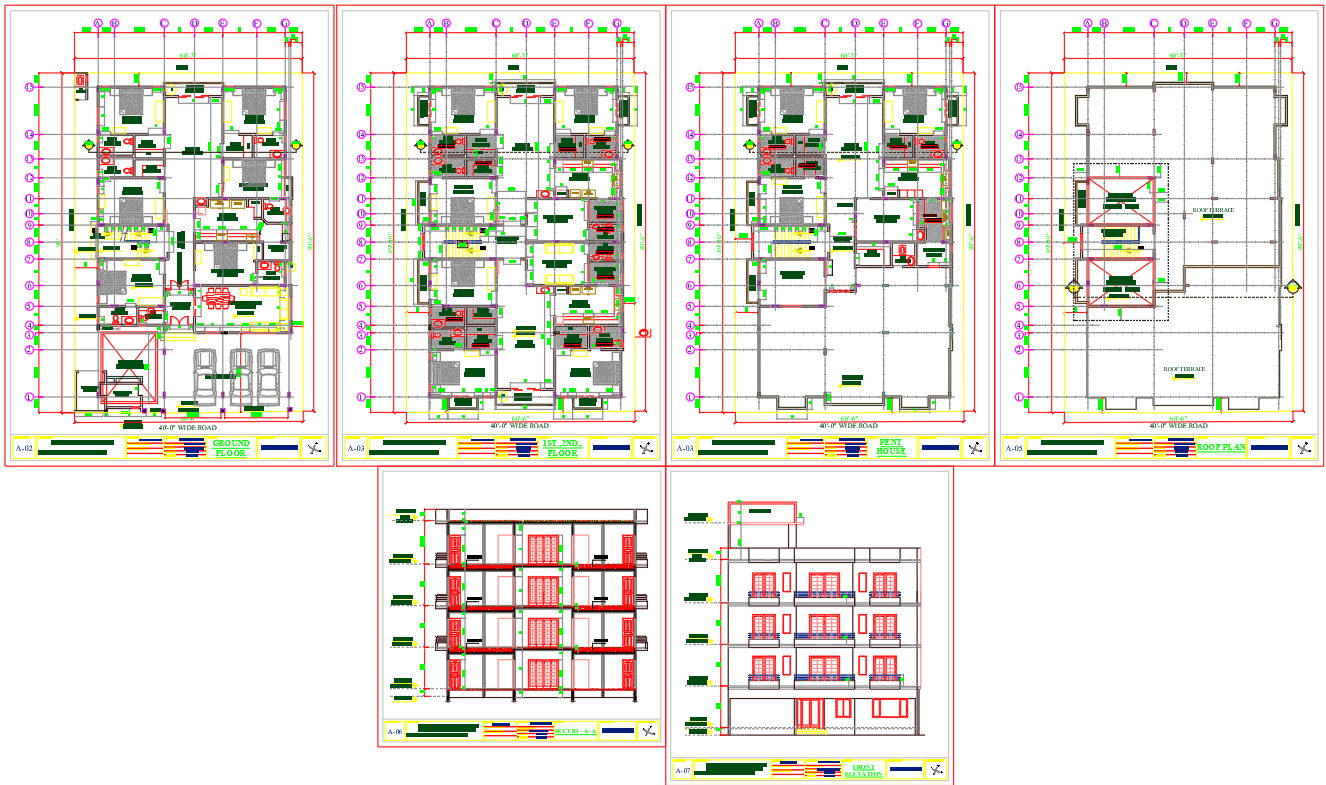Luxurious G2 House Architecture Plan with 15 Bedroom Layout Details
Description
This luxurious G2 house architecture plan provides a complete set of working drawings covering the ground floor, first floor, second floor, penthouse level, and roof plan. The layout includes 15 bedrooms arranged across multiple levels, supported by 4 drawing rooms, 3 spacious lounges, and 2 large kitchens. Each floor plan features clearly defined column positions, wall alignments, grid references, structural elements, and circulation paths that help architects and engineers understand the construction sequence. Detailed symbols and annotations highlight openings, utilities, furniture placements, and staircase connections for accurate implementation on site.
The sectional drawings and front elevation showcase structural heights, slab levels, window sizes, and floor transitions, offering a comprehensive view of the building’s overall geometry. This G2 architectural plan is ideal for large families or premium residential projects requiring spacious and well-organized layouts. The AutoCAD design ensures precision for builders, contractors, and drafting professionals who need exact measurements and construction clarity. Users can subscribe to access this complete luxury house plan set for high-quality architectural planning and execution.
File Type:
DWG
File Size:
606 KB
Category::
Construction
Sub Category::
Construction Detail Drawings
type:
Gold
Uploaded by:
manveen
kaur
