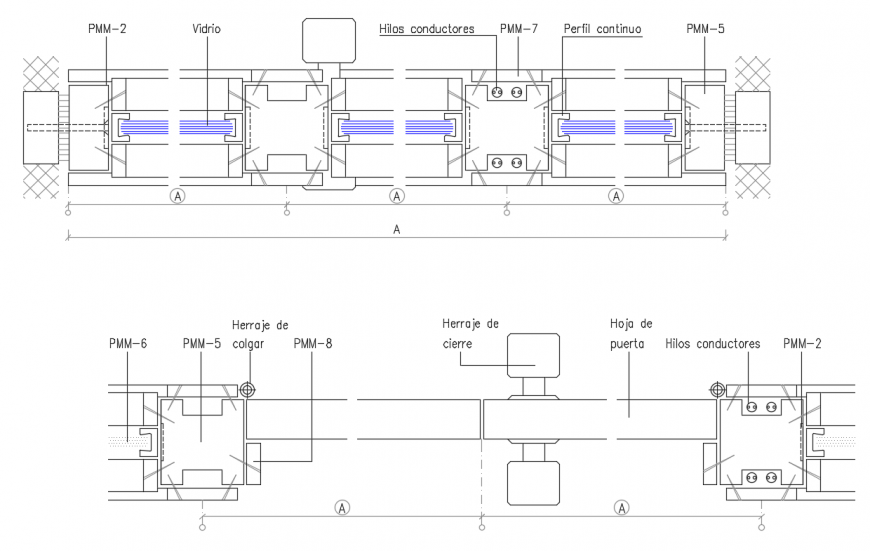2 d cad drawing of aluminium screens auto cad software
Description
2d cad drawing of aluminium screens autocad software tht detailed with perspective drawing with mentioned descripotiuon and mentioned PMM for both the drawings.
File Type:
DWG
File Size:
33 KB
Category::
Construction
Sub Category::
Construction Detail Drawings
type:
Gold
Uploaded by:
Eiz
Luna

