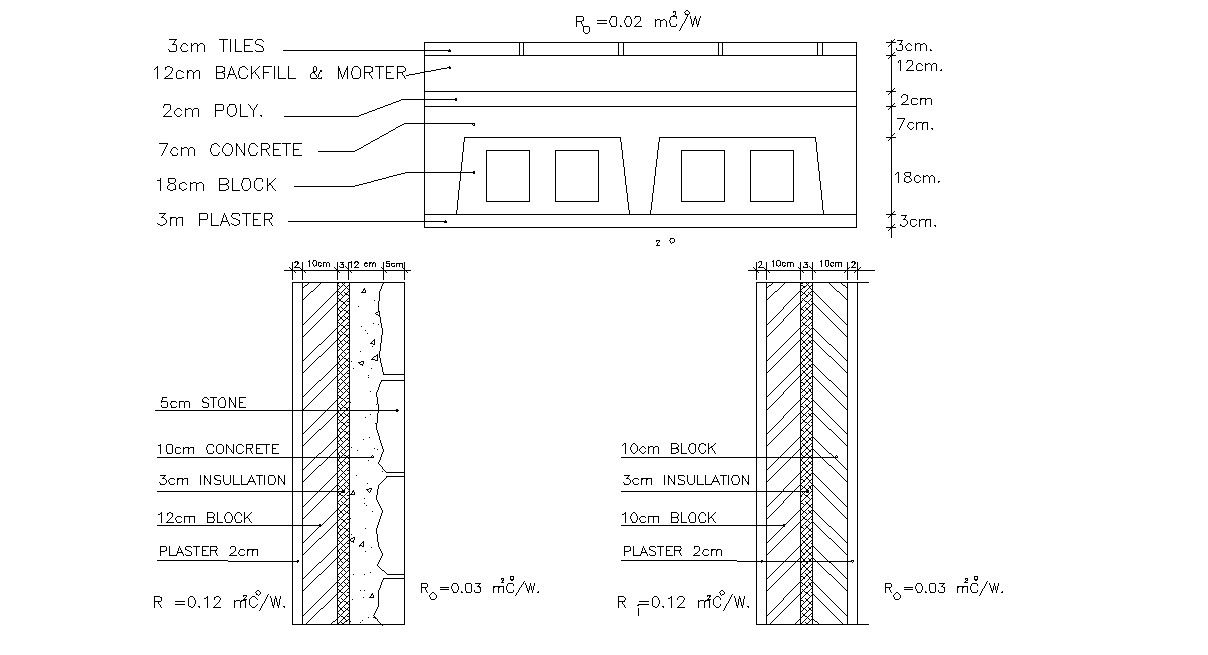Wall Section Drawing With Insulation Drawing
Description
this is wall insulation section drawing which shows 5 cm stone, 10 cm concrete, 3 cm insulation, 2 cm plaster and 7 cm concrete. download free DWG file of wall section drawing.
File Type:
DWG
File Size:
264 KB
Category::
Construction
Sub Category::
Construction Detail Drawings
type:
Free
Uploaded by:

