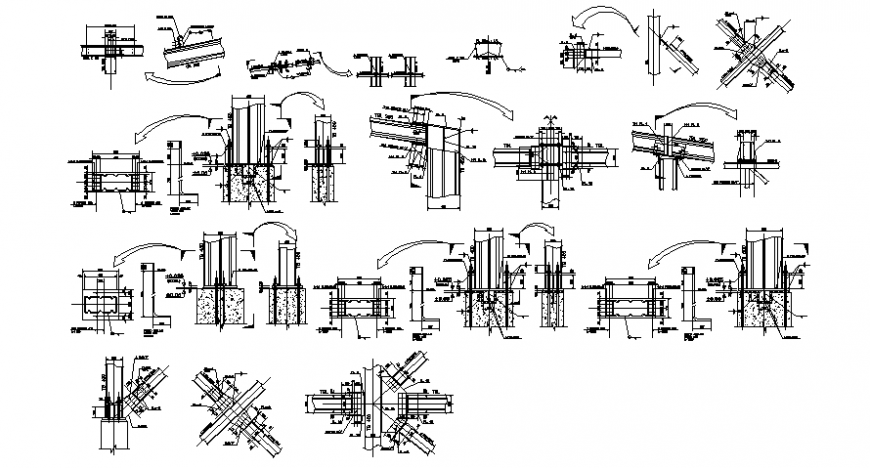Construction project detail 2d
Description
Construction detail layout plan dwg file, each and every detail required in the building is shown
File Type:
DWG
File Size:
226 KB
Category::
Construction
Sub Category::
Construction Detail Drawings
type:
Gold
Uploaded by:
Eiz
Luna

