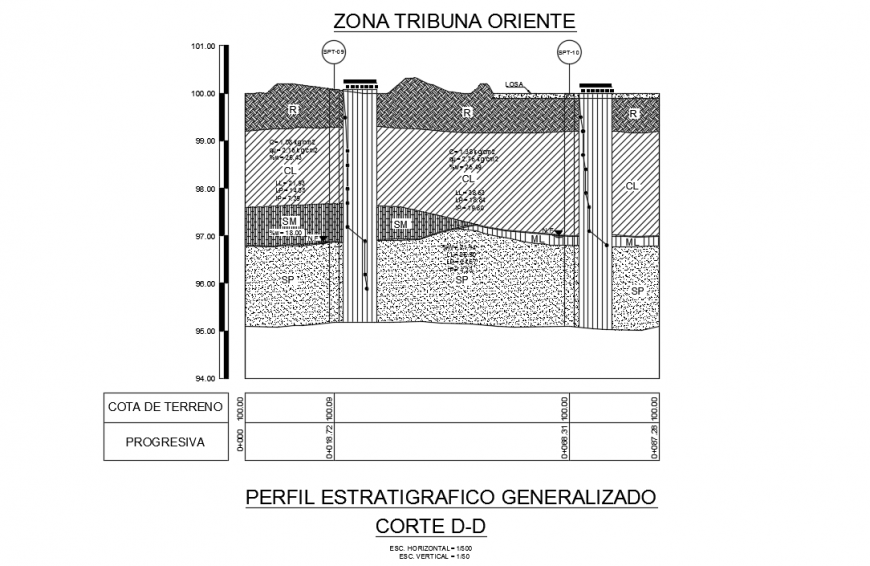Cutting Section design DWG file
Description
Cutting Section design DWG file Detail, C= 1.38 kg/cm2, qu= 2.76 kg/cm2, %w= 26.49, Number of hits (N), section detail in DWG File.
File Type:
DWG
File Size:
470 KB
Category::
Construction
Sub Category::
Construction Detail Drawings
type:
Gold
Uploaded by:
Eiz
Luna

