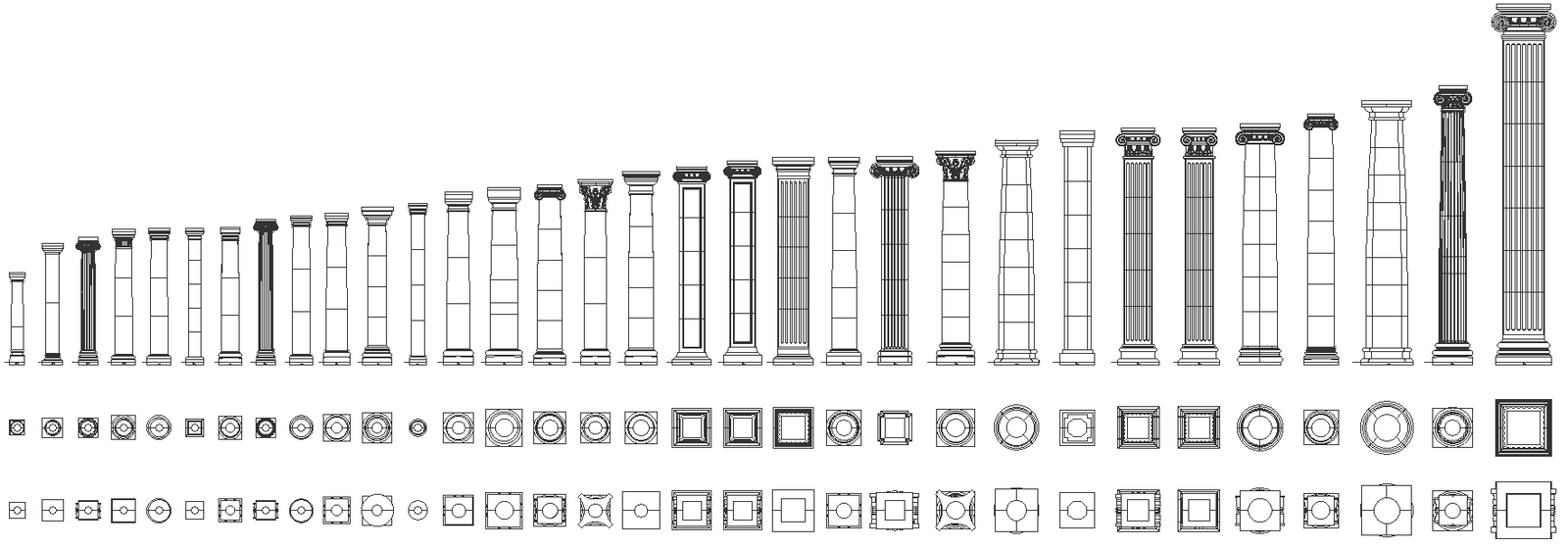Types of pillar details with elevation and design details dwg autocad drawing .
Description
Discover various types of pillars with this detailed AutoCAD drawing. From classic designs like gothic and medieval to modern Indian styles, this DWG file showcases a wide range of pillar designs with elevation and intricate details.Architects, designers, and builders can use this drawing to explore different pillar options for their projects. With precise measurements and annotations, the drawing provides valuable insights into the construction and aesthetic aspects of pillars.Keywords such as "pillar design," "elevation," "types of pillars," "gothic," "medieval," "Indian," "old," and "new" enhance the SEO-friendliness of the description, making it easier for users to find relevant AutoCAD drawings for their architectural needs.Download our DWG file to explore and incorporate diverse pillar designs into your projects, adding character and charm to your architectural creations.
File Type:
DWG
File Size:
1.6 MB
Category::
Construction
Sub Category::
Construction Detail Drawings
type:
Gold

Uploaded by:
Liam
White

