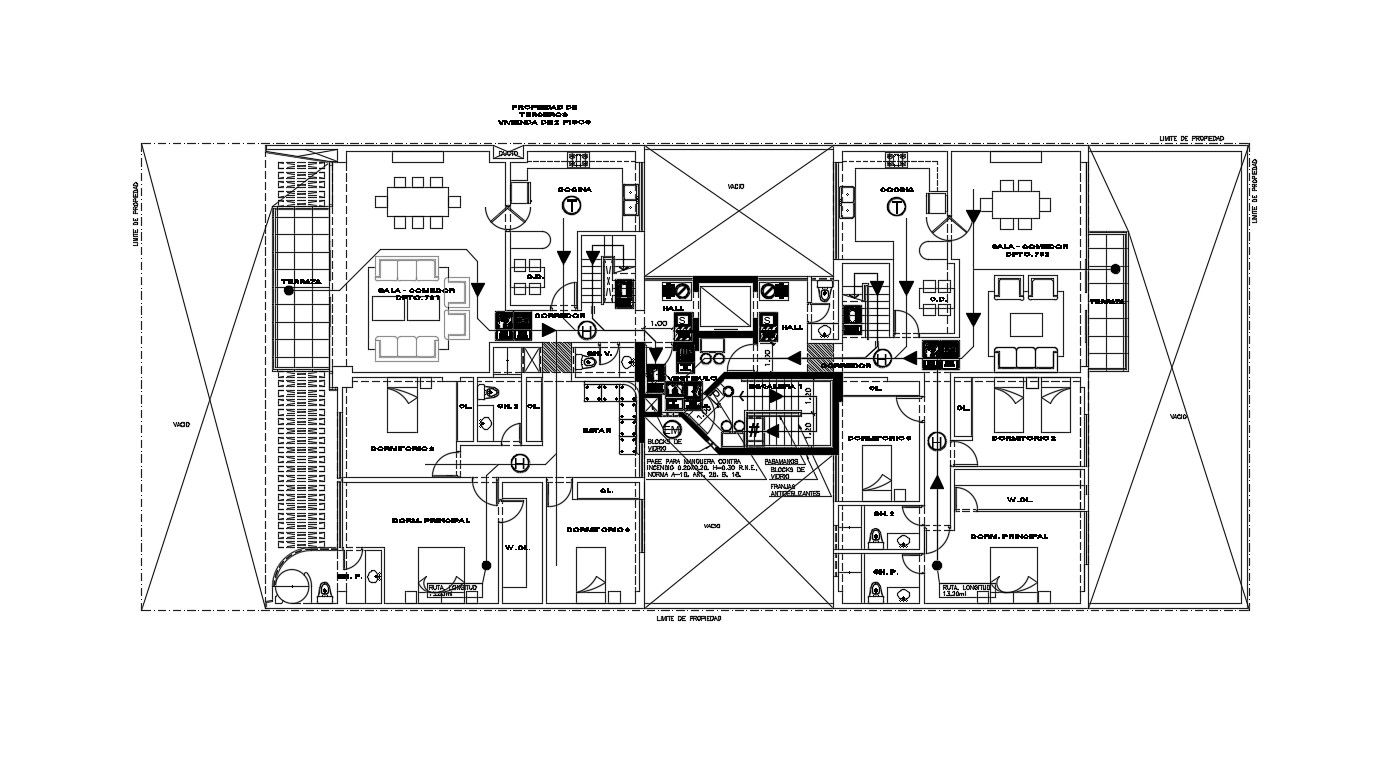Bungalow Design Plan In AutoCAD File
Description
Bungalow Design Plan In AutoCAD File in a parking plot, layout plan, kitchen, living room, bedroom, kitchen , study room,Bungalow Design Plan In AutoCAD File
File Type:
DWG
File Size:
371 KB
Category::
Construction
Sub Category::
Construction Detail Drawings
type:
Gold
Uploaded by:
helly
panchal
