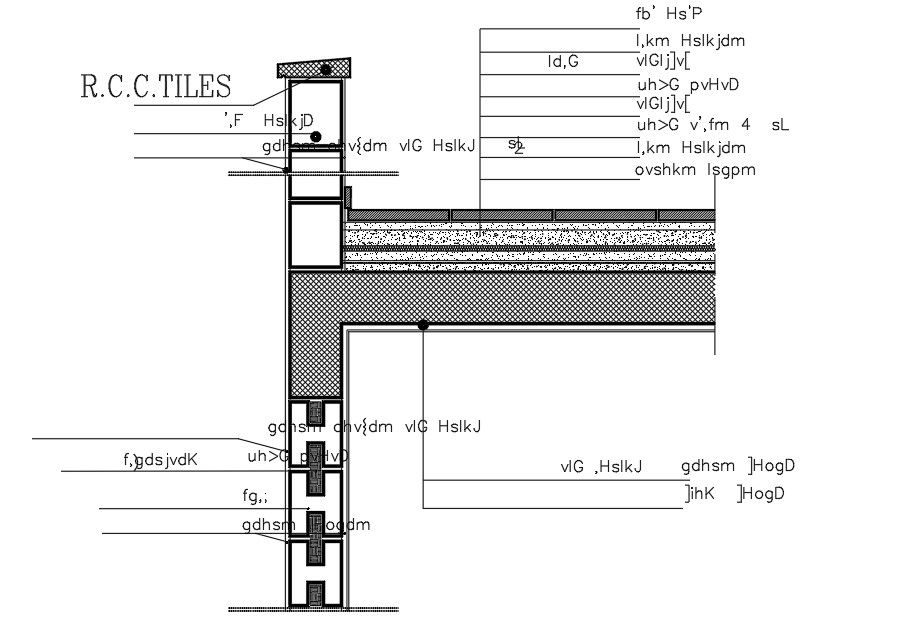RCC Tiles Section Drawing Free Download DWG File
Description
AutoCAD drawing of wall tile section view detail which consist focusing on conditions at service load, insulation, and 5 cm concrete with 3 cm tiles detail. the overload stages, significantly above loads expected actually to occur service in dwg file. Thank you for downloading the AutoCAD drawing file and other CAD program files from our website.
File Type:
DWG
File Size:
643 KB
Category::
Construction
Sub Category::
Construction Detail Drawings
type:
Free
Uploaded by:

