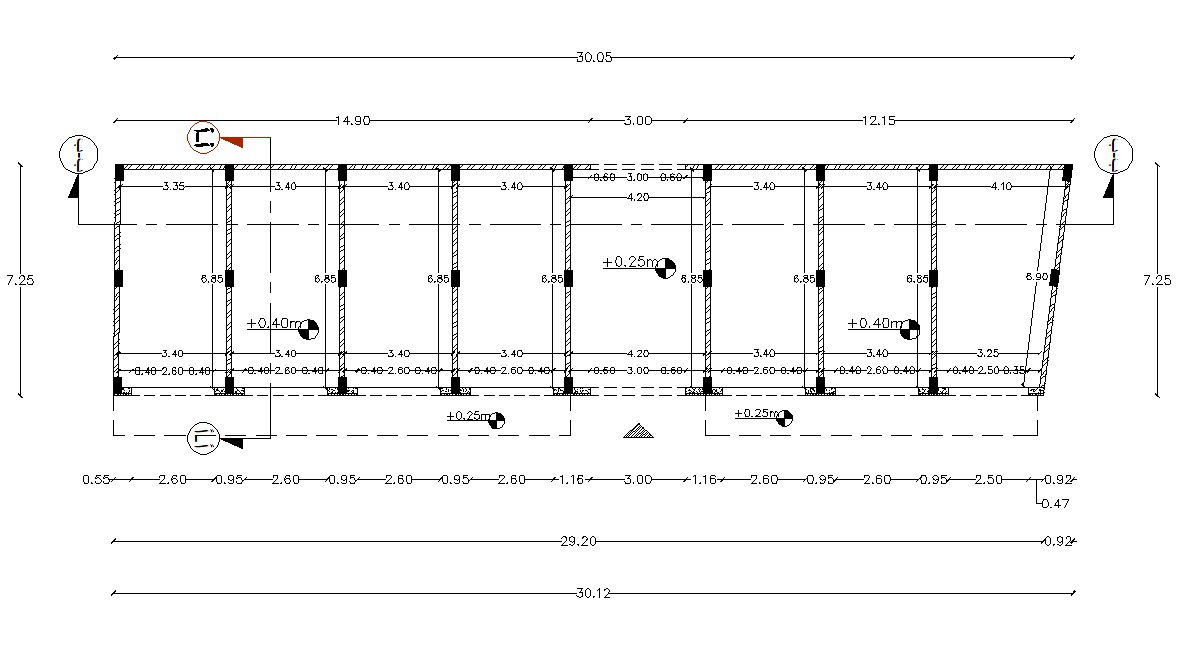Download Free Commercial Shop Building Column Layout Plan
Description
the architecture working drawing of commercial shop building column layout with dimension detail. download free DWG file commercial shop building plan design.
File Type:
DWG
File Size:
416 KB
Category::
Construction
Sub Category::
Construction Detail Drawings
type:
Free
Uploaded by:

