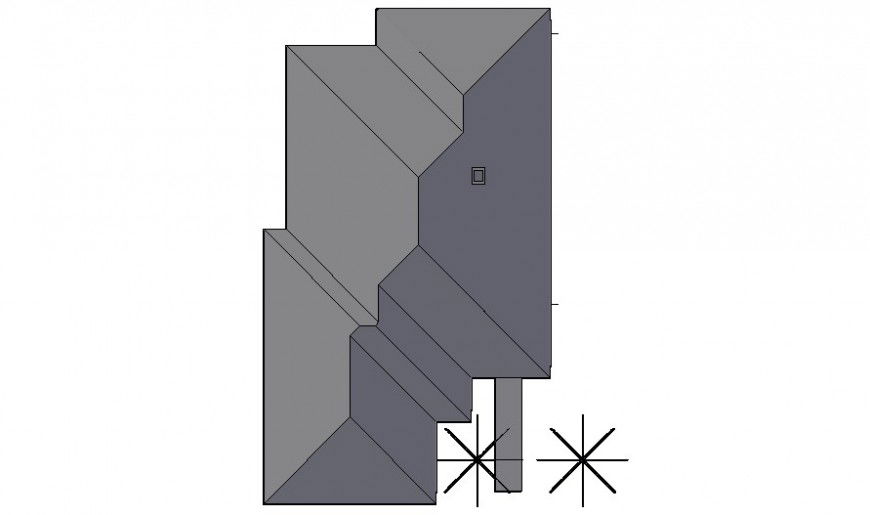Roof elevation details drawing in autocad
Description
Roof elevation details drawing in autocad which include top elevation of roofing structure with roofing materials and hatching detail.
File Type:
DWG
File Size:
1.2 MB
Category::
Construction
Sub Category::
Construction Detail Drawings
type:
Gold

Uploaded by:
Eiz
Luna

