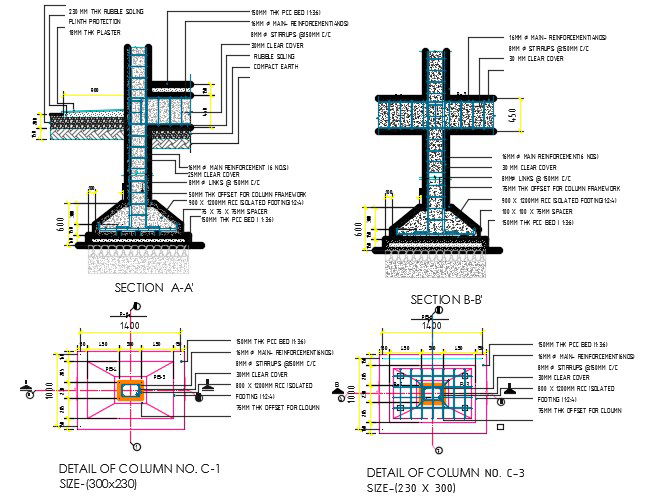Foundation Column Plan And Section Drawing DWG File
Description
The foundation column top view plan and section drawing that shows 50mm thk offset for column framework, 25mm clear cover, 230 mm thk rubble soling plinth protection 18mm thk plaster also has consist detail of 16mm ? main reinforcement(6 nos),30 mm clear cover, 8mm? links @ 150mm c/c, 75mm thk offset for column framework, 900 x 1200mm rcc isolated footing(1:2:4), 100 x 100 x 75mm spacer, and 150mm thk pcc bed ( 1:3:6). download RCC frame structure construction drawing AutoCAD file.
File Type:
DWG
File Size:
274 KB
Category::
Construction
Sub Category::
Construction Detail Drawings
type:
Gold
Uploaded by:

