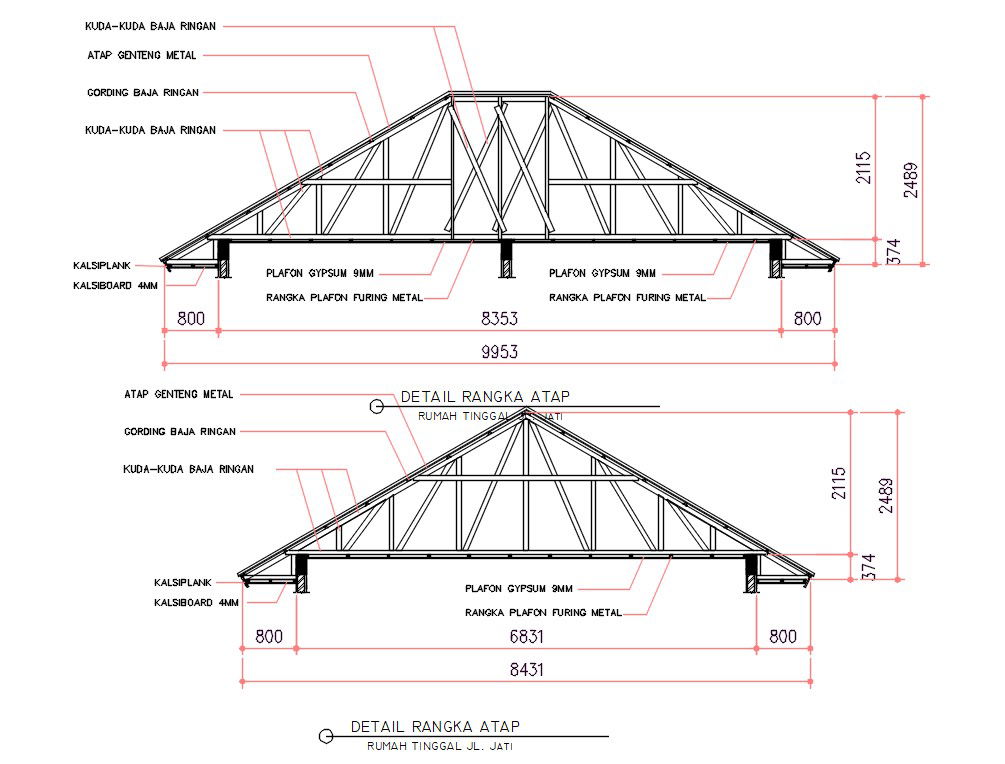Truss Roof Section Drawing DWG File
Description
Truss Roof Section Drawing DWG File; download free DWG file wooden truss roof section drawing with dimension and description details.
File Type:
DWG
File Size:
184 KB
Category::
Construction
Sub Category::
Construction Detail Drawings
type:
Gold
Uploaded by:

