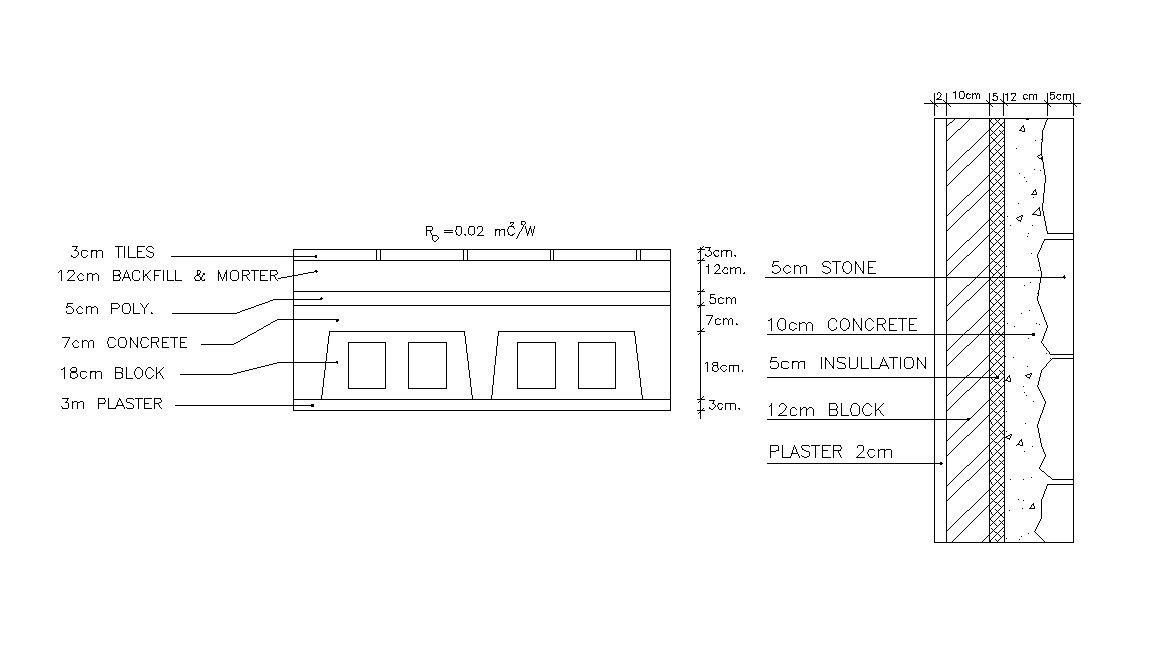Wall Section Drawing With Insulation Structure DWG
Description
Installing wall insulation as the exterior sheathing can accomplish all of these concrete, stone, plaster and brick detail. download free DWG file of insulation wall section drawing.
File Type:
DWG
File Size:
732 KB
Category::
Construction
Sub Category::
Construction Detail Drawings
type:
Free
Uploaded by:

