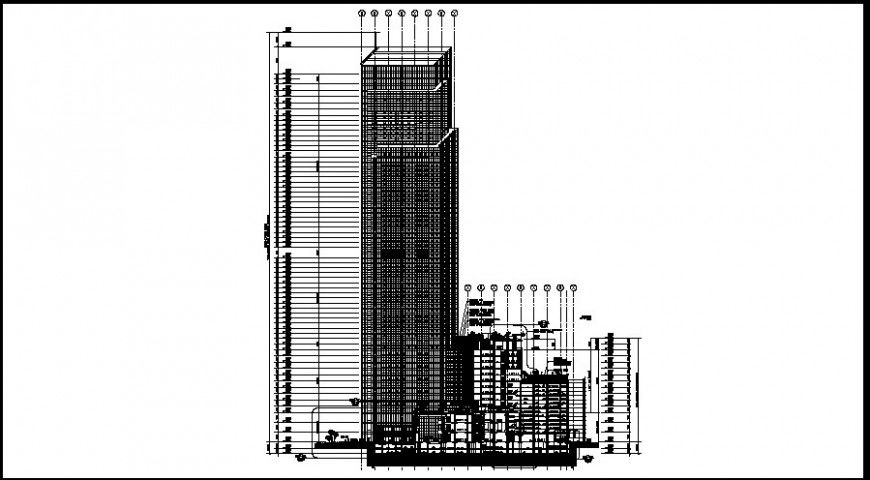Construction project elevation detail file
Description
Construction project elevation detail file. Construction detail layout plan dwg file, each and every detail required in the building is shown
File Type:
DWG
File Size:
1007 KB
Category::
Construction
Sub Category::
Construction Detail Drawings
type:
Gold
Uploaded by:
Eiz
Luna

