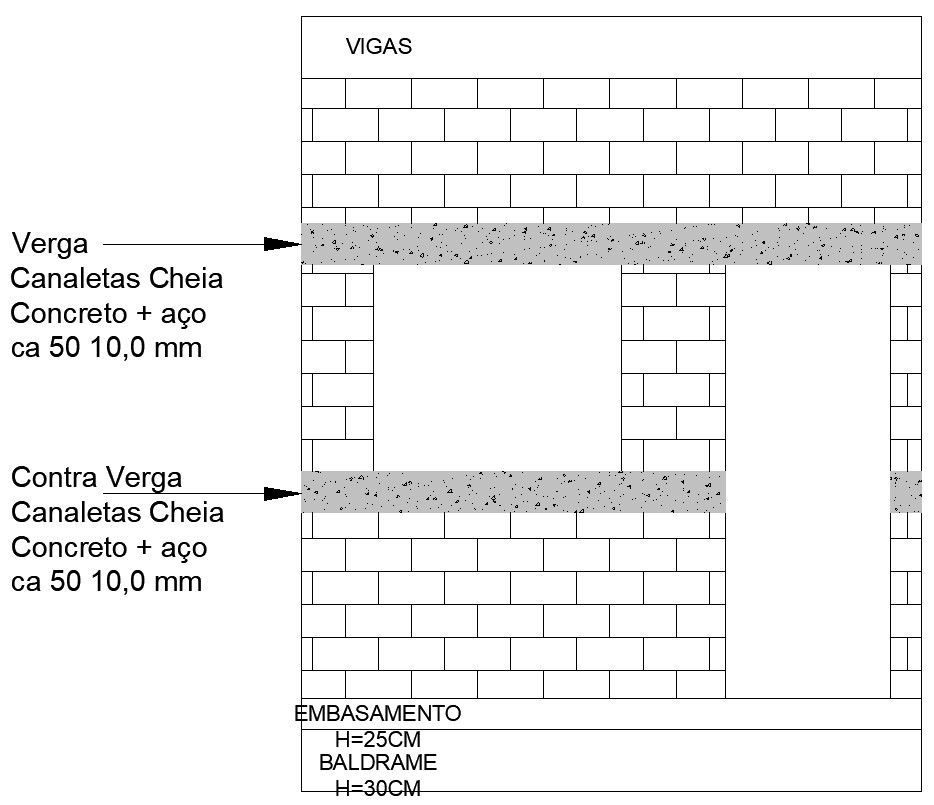Lintel and Sill Level Details AutoCAD DWG File Download for Designers
Description
This Architectural Drawing is AutoCAd 2d drawing of Lintel and sill level details in AutoCAD, dwg file. Sill is a horizontal bed of mortar usually as wide as the wall provided below windows or other openings. Sill supports the windows. Lintel is a structural RCC beam spanning throughout the length of the building or above the openings alone. Lintel supports the wall above the openings.
File Type:
DWG
File Size:
3.2 MB
Category::
Construction
Sub Category::
Construction Detail Drawings
type:
Gold

Uploaded by:
Eiz
Luna

