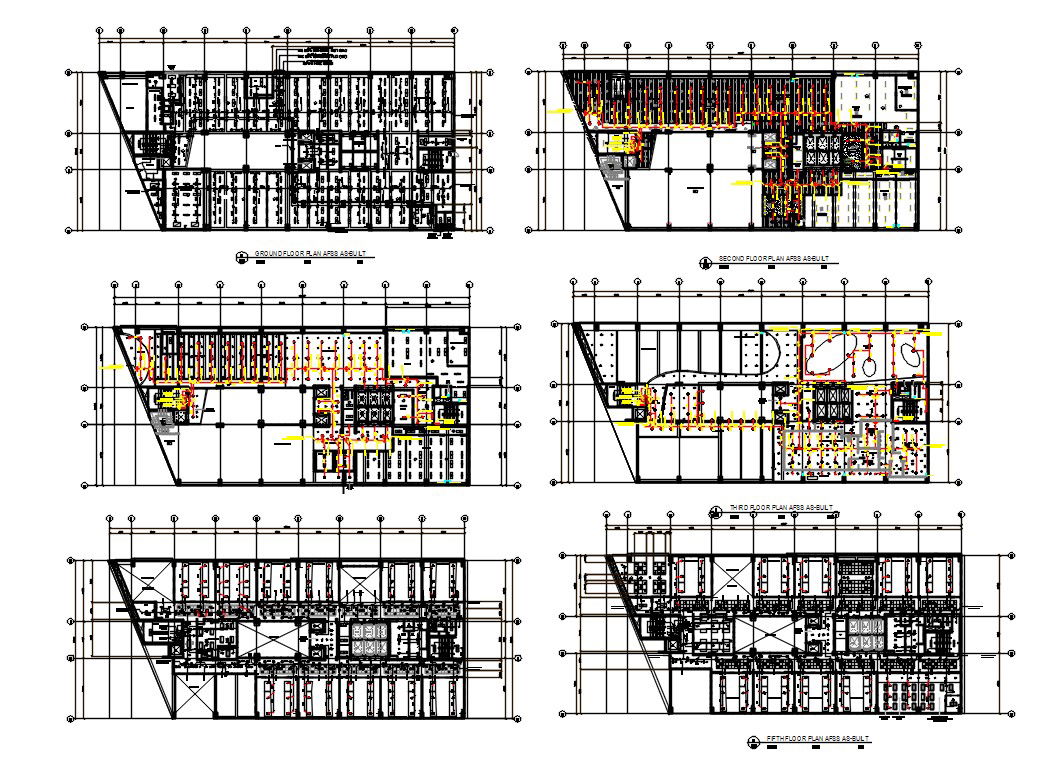Fire Pro Drawing Floor plan DWG File
Description
This is Fire pro detail plan of a building for construction drawing. it provide detailed schedule and allocation.
File Type:
DWG
File Size:
2.6 MB
Category::
Construction
Sub Category::
Construction Detail Drawings
type:
Gold

Uploaded by:
Chere
Reng

