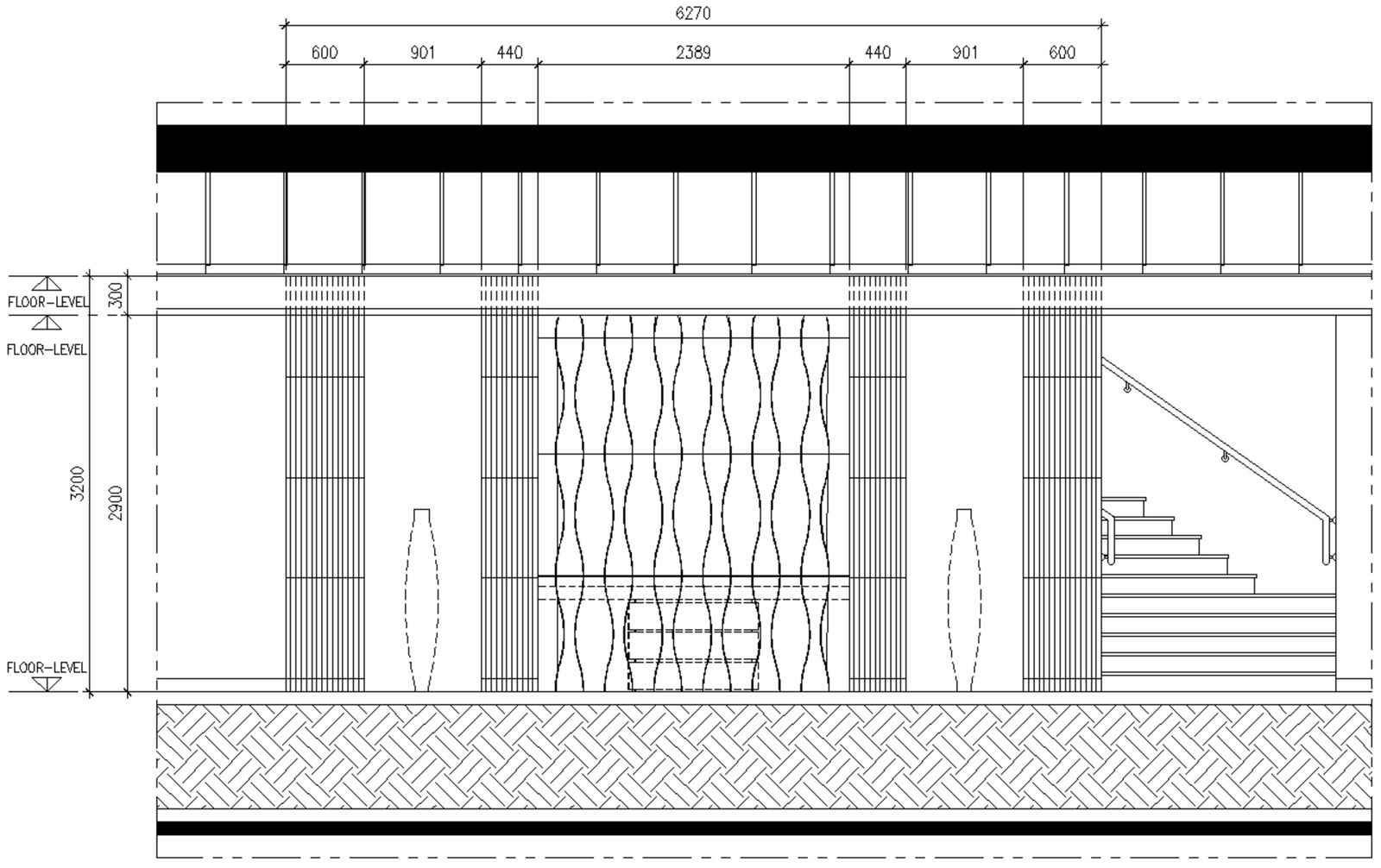Elevation design for wall with details and floor level detail dwg autocad drawing .
Description
Explore the intricacies of wall elevation design with detailed floor level specifications in this AutoCAD DWG drawing. Perfect for architects and designers, this 2D rendering provides precise dimensions and labeling for seamless integration into your projects.The elevation design captures the essence of architectural detail, showcasing the interplay between wall structure and floor level specifications. Each element is meticulously depicted, ensuring clarity and accuracy in planning and execution. This drawing serves as a valuable tool for visualizing spatial relationships and ensuring compliance with design specifications.Ideal for professionals seeking comprehensive CAD resources, this DWG file offers detailed insights into wall elevation and floor level intricacies. Enhance your design process with this intuitive and informative drawing, designed to streamline your workflow and elevate your architectural projects with precision and clarity.
File Type:
DWG
File Size:
15.1 MB
Category::
Construction
Sub Category::
Construction Detail Drawings
type:
Gold

Uploaded by:
Liam
White

