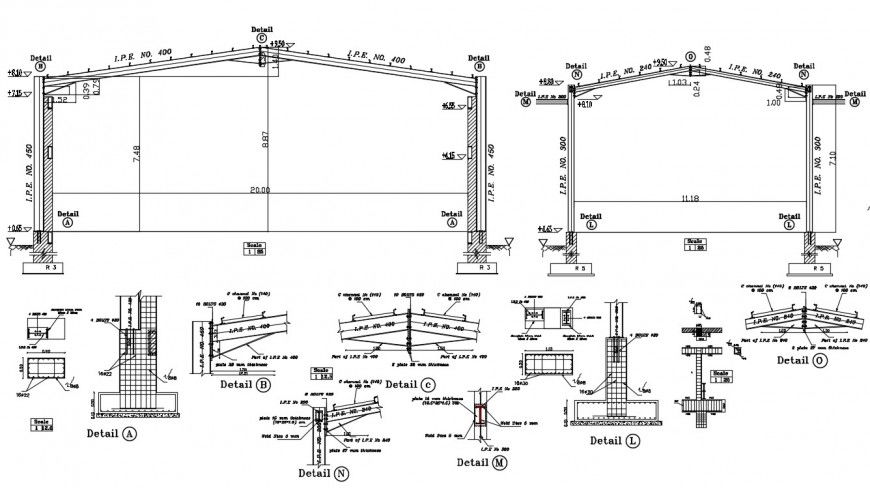Hall steel elevation drawing autocad software
Description
Hall steel elevation autocad software detailed with basic connection detail with all strture base and seen with connected parts and other elevation with long wall strture and hatch lines given for drawing.
File Type:
DWG
File Size:
13.2 MB
Category::
Construction
Sub Category::
Construction Detail Drawings
type:
Gold
Uploaded by:
Eiz
Luna

