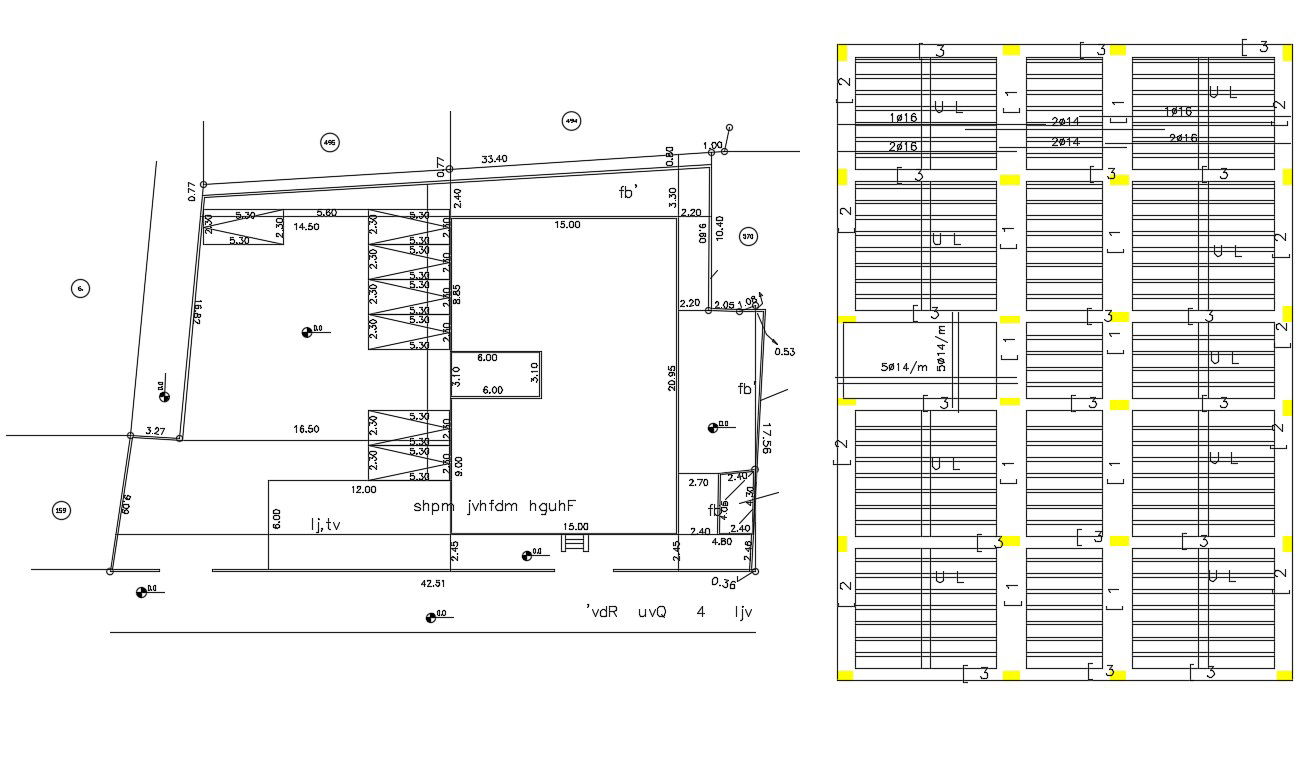Parking Plan With RCC Slab Joint Bar Free DWG File
Description
Download free DWG file of commercial building placing plan, beam layout plan and RCC slab joint with reinforcement drawing in CAD drawing.
File Type:
DWG
File Size:
986 KB
Category::
Construction
Sub Category::
Construction Detail Drawings
type:
Free
Uploaded by:
