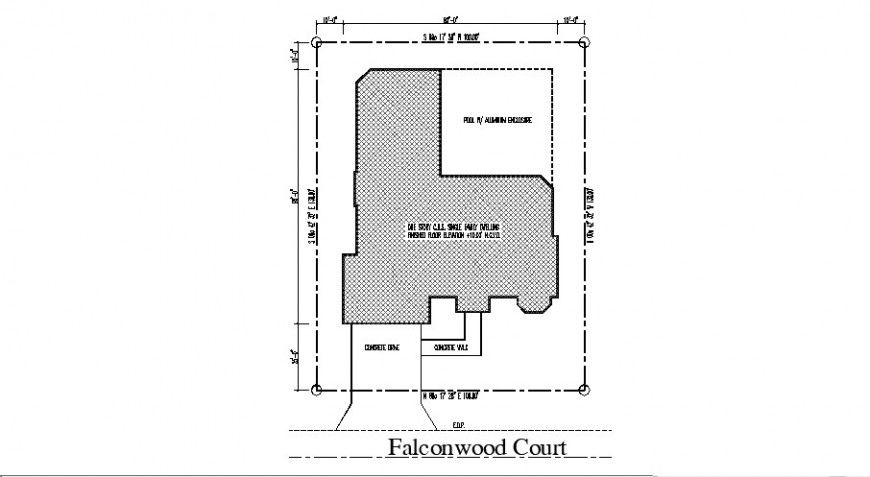Falcon wood court detail 2d view plan layout autocad file
Description
Falcon wood court detail 2d view plan layout autocad file, plan view detail, dimension detail, hidden line detail, hatching detail, etc.
File Type:
DWG
File Size:
18 KB
Category::
Construction
Sub Category::
Construction Detail Drawings
type:
Gold
Uploaded by:
Eiz
Luna
