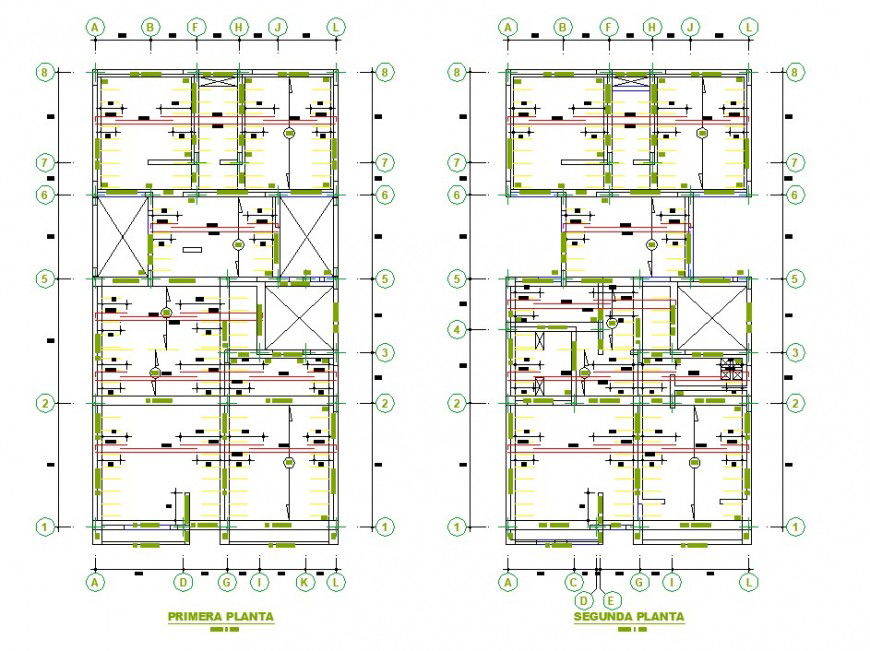Foundation drawing of building in dwg file.
Description
Foundation drawing of building in dwg file. Structure plan of building with column and beam grid design detail, section line , dimensions and etc details.
File Type:
DWG
File Size:
1.5 MB
Category::
Construction
Sub Category::
Construction Detail Drawings
type:
Gold

Uploaded by:
Eiz
Luna

