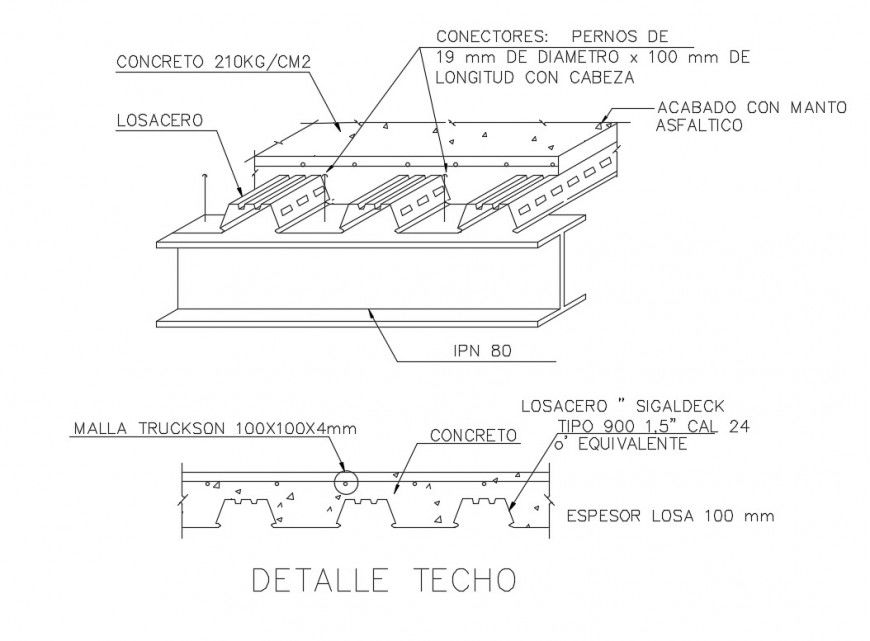2d view of construction block autocad file
Description
2d view of construction block autocad file, naming blocks detail, dimension detail, roofing material detail, concrete masonry detail, I-angle sections detail, web plate and flange plate detail, welded and bolted joints and connection detail, etc.
File Type:
DWG
File Size:
2 MB
Category::
Construction
Sub Category::
Construction Detail Drawings
type:
Gold

Uploaded by:
Eiz
Luna

