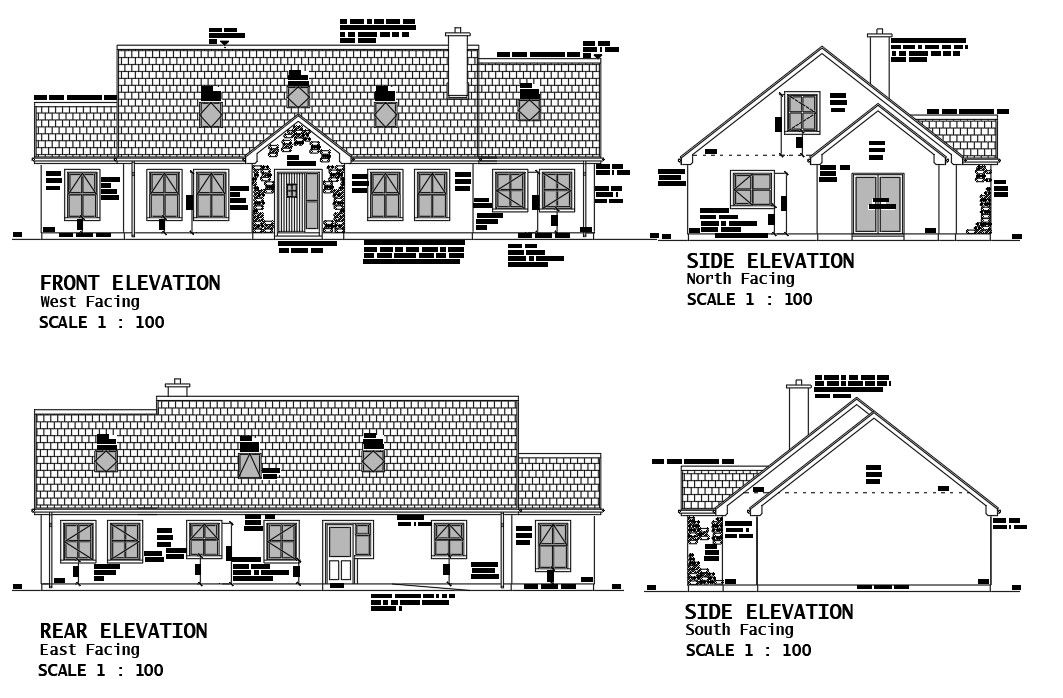AutoCAD DWG describing the four side elevation of the villa type Modern structure. Download the AutoCAD 2D file
Description
AutoCAD DWG describing the perspective view of Front & Rear elevation and North and South facing elevation of the Modern structure. The material Specifications such as timber and glazed glass for the door and windows and for roof slope are provided Download the AutoCAD 2D file from our website.
File Type:
DWG
File Size:
186 KB
Category::
Construction
Sub Category::
Construction Detail Drawings
type:
Gold

Uploaded by:
Neha
mishra
