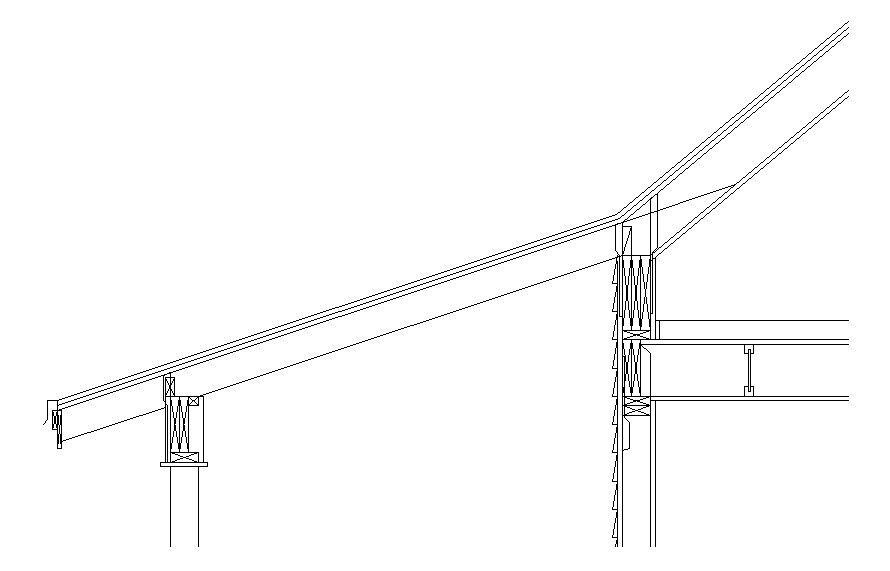Wall To Roof Connection CAD Drawing
Description
Wall To Roof Connection CAD Drawing DWG file; download free AutoCAD file of double stud wall to roof connection.
File Type:
DWG
File Size:
34 KB
Category::
Construction
Sub Category::
Construction Detail Drawings
type:
Gold
Uploaded by:

