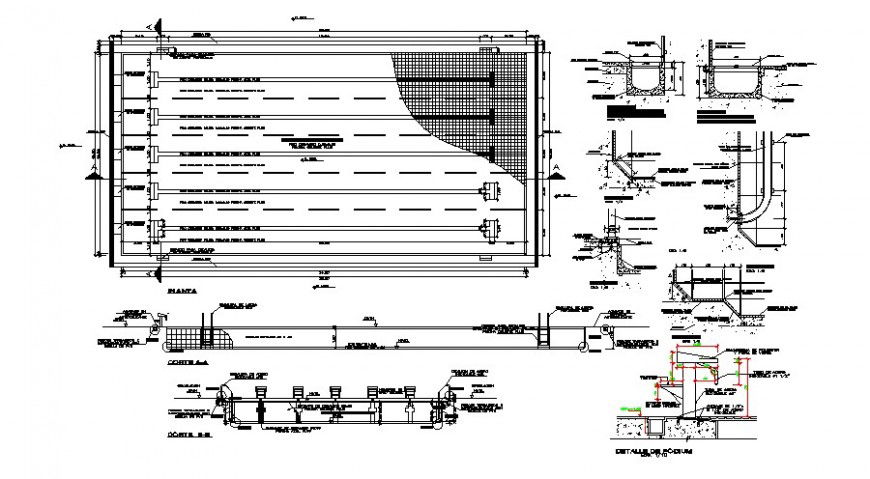Drawing of structures 2d view autocad file
Description
Drawing of structures 2d view autocad file that shows concrete masonry details with welded and bolted joints and connections details. Reinforcement details in tension and compression zone with naming texts and dimension also included in the drawing.
File Type:
DWG
File Size:
481 KB
Category::
Construction
Sub Category::
Construction Detail Drawings
type:
Gold

Uploaded by:
Eiz
Luna

