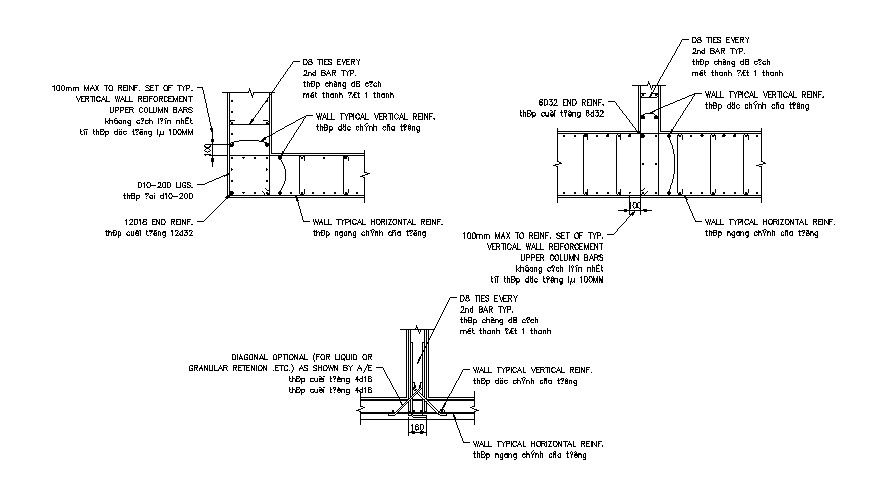Wall Reinforcement CAD Drawing
Description
Wall reinforcement details; include the details of vertical and horizontal reinforcement.
File Type:
DWG
File Size:
381 KB
Category::
Construction
Sub Category::
Construction Detail Drawings
type:
Gold
Uploaded by:
