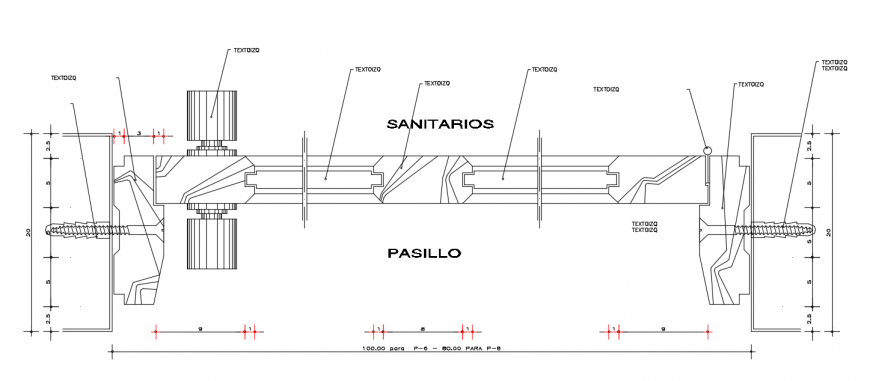2d cad drawing of c13 construction system autocad software
Description
2d cad drawing of c13 construction system autocad software detailed with all basic structure of construction system tht erects all mentioned constrction drawing and other purpose drawing with detailed connected cap coveage installation
File Type:
DWG
File Size:
20 KB
Category::
Construction
Sub Category::
Construction Detail Drawings
type:
Gold
Uploaded by:
Eiz
Luna

