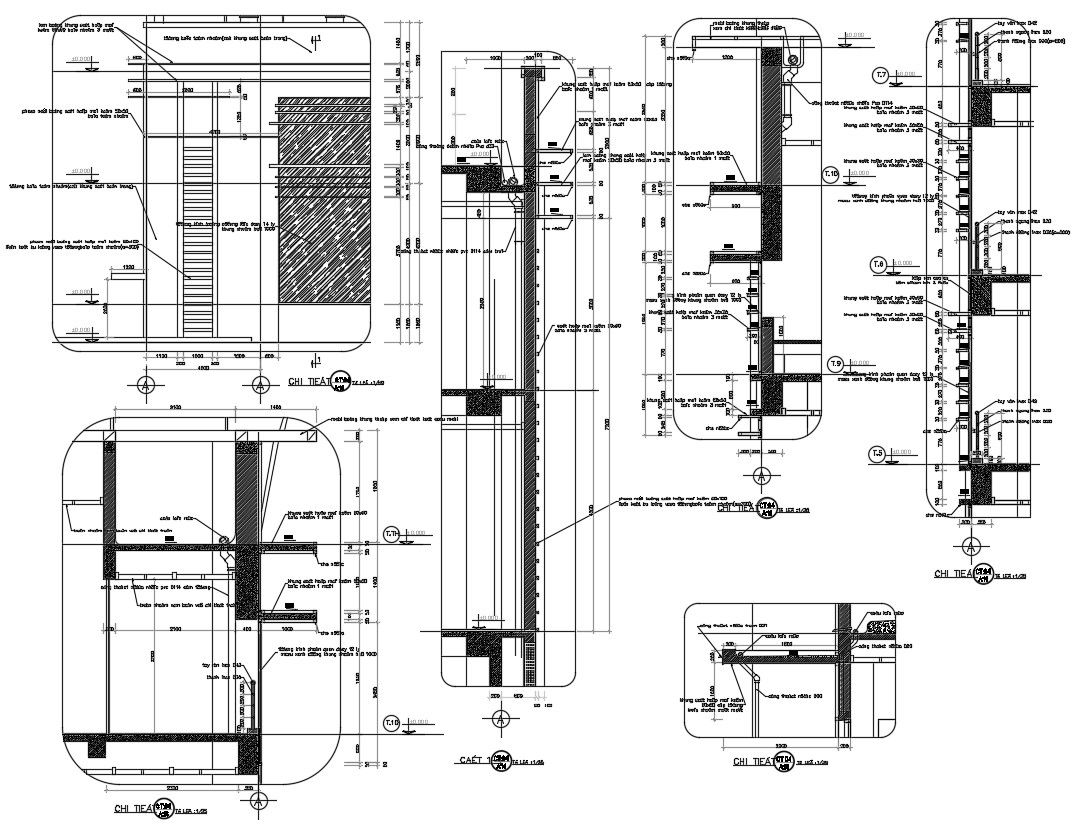Building Wall Section Plan DWG File
Description
Building Wall Section Plan DWG File; includes a concrete wall section plan that shows foundation column, slab floor level and wall section with window structure plan with dimension and description details.
File Type:
DWG
File Size:
1.2 MB
Category::
Construction
Sub Category::
Construction Detail Drawings
type:
Gold
Uploaded by:

