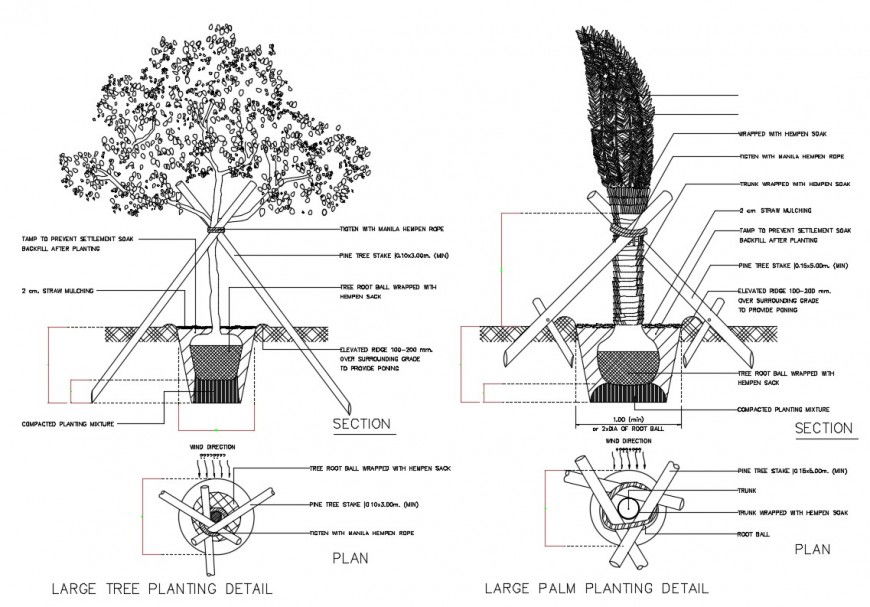2d cad drawing of cvp dwg list autocad software
Description
2d cad drawing of cvp dwg list autocad software detailed with large tree planting detail and large palm planting detail and section plan and trees shown and plant and other plan with described elevation of flower greenery trees shown in drawing.
File Type:
DWG
File Size:
641 KB
Category::
Construction
Sub Category::
Construction Detail Drawings
type:
Gold
Uploaded by:
Eiz
Luna

