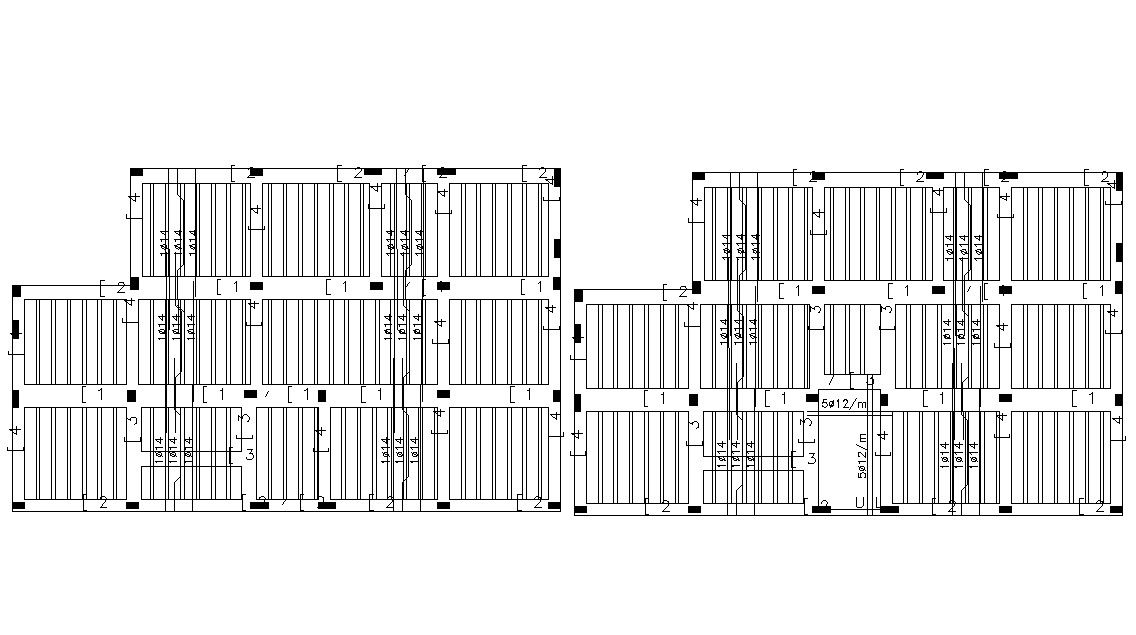Free DWG Download Column Slab Bar Structure Design
Description
AutoCAD drawing of house construction working plan that shows slab bar structure design with one way slab main reinforcement is parallel to shorter direction detail. download free DWG file of RCC slab bar detail.
File Type:
DWG
File Size:
365 KB
Category::
Construction
Sub Category::
Construction Detail Drawings
type:
Free
Uploaded by:

