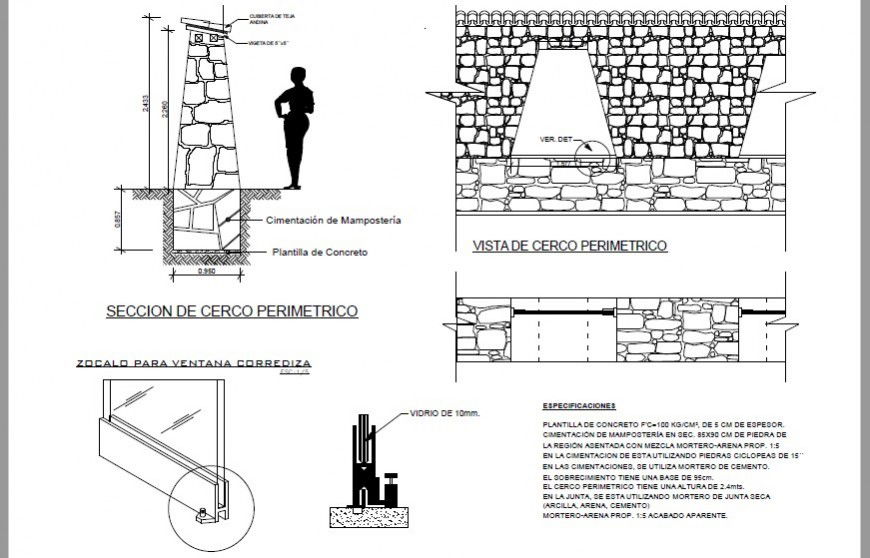Stone masonry and embankment details in autocad
Description
Stone masonry and embankment details in autocad which includes specification details with embankment details dimension and stone masonry details are also included in the drawing.
File Type:
DWG
File Size:
179 KB
Category::
Construction
Sub Category::
Construction Detail Drawings
type:
Gold

Uploaded by:
Eiz
Luna
