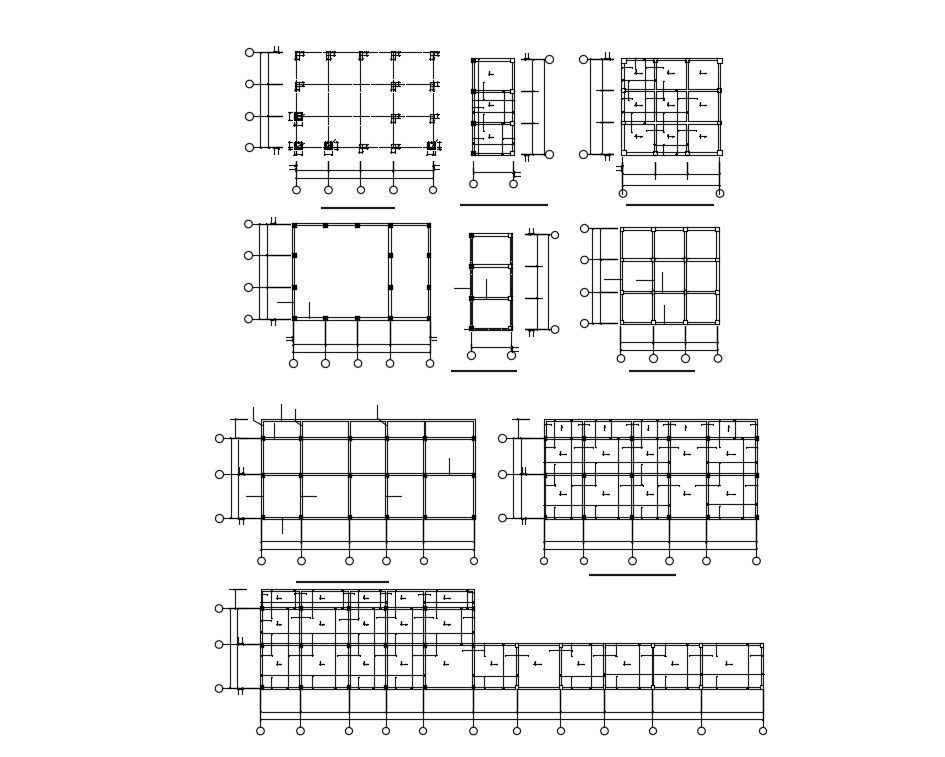Design of Steel Structures
Description
Column design plan along with steel framing structural details which shows the column spacing details along with roof framing structural details.
File Type:
DWG
File Size:
166 KB
Category::
Construction
Sub Category::
Construction Detail Drawings
type:
Gold
Uploaded by:

