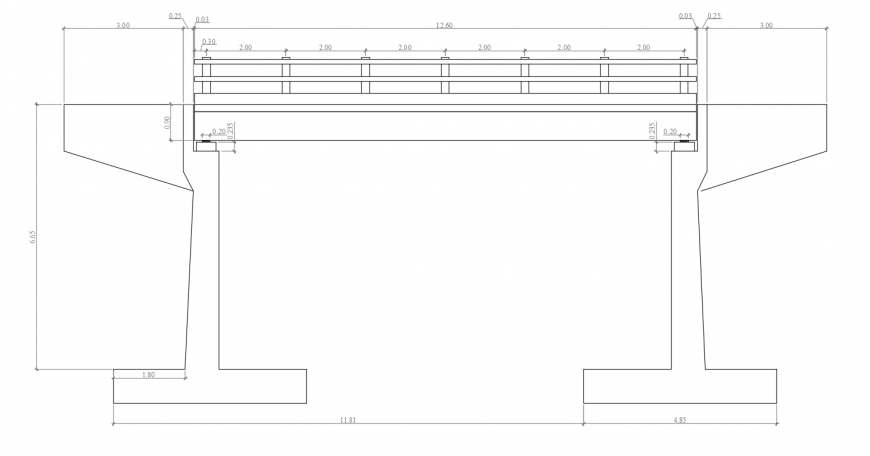2d cad drawing of bridge balcony elevation autocad software
Description
2d cad drawing of bridge balcony elevation autocad softwwre detailed with long tunnel with balcony grills with dimendsions.
File Type:
DWG
File Size:
699 KB
Category::
Construction
Sub Category::
Construction Detail Drawings
type:
Gold
Uploaded by:
Eiz
Luna

