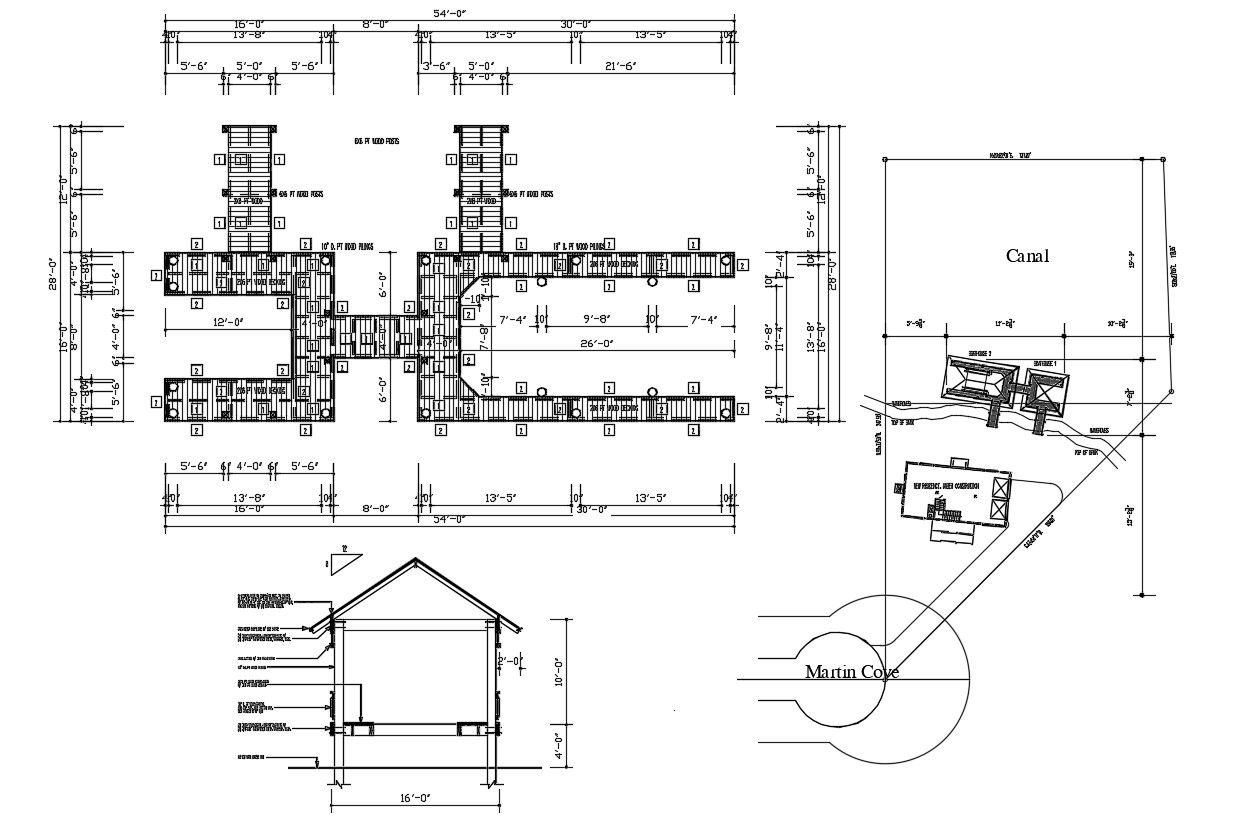Building Foundation Layout Plan DWG File
Description
Building Foundation Layout Plan DWG File; 2d CAD drawing of building foundation layout plan with all dimension detail. download DWG file and get more detail about the foundation plan that how to draw in CAD File.
File Type:
DWG
File Size:
208 KB
Category::
Construction
Sub Category::
Construction Detail Drawings
type:
Gold
Uploaded by:

