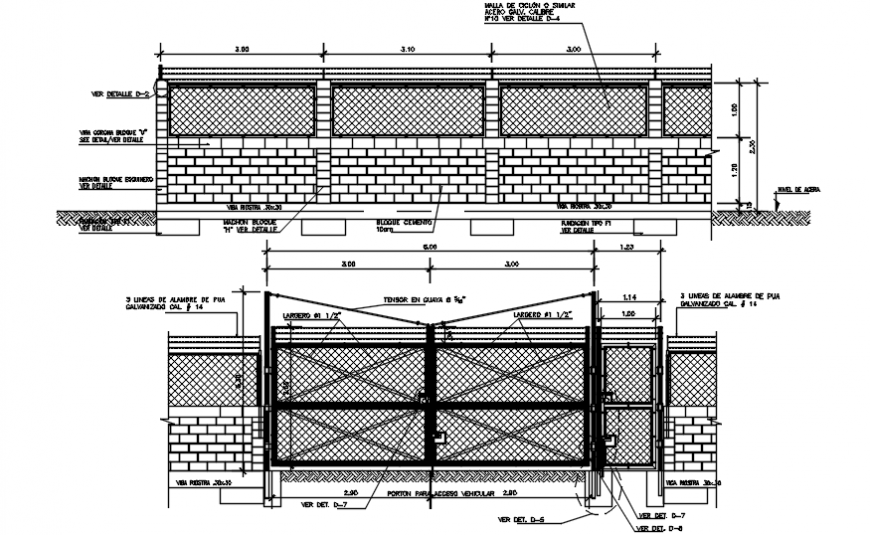Main entrance gate with wall detail
Description
find here front elevation design of Main entrance gate with wall detail, its made in iron gate, joint with column wall, along with description detail and dimension detail in autocad format, download in free feature cad file.
File Type:
DWG
File Size:
1.1 MB
Category::
Construction
Sub Category::
Construction Detail Drawings
type:
Gold
Uploaded by:
Eiz
Luna

