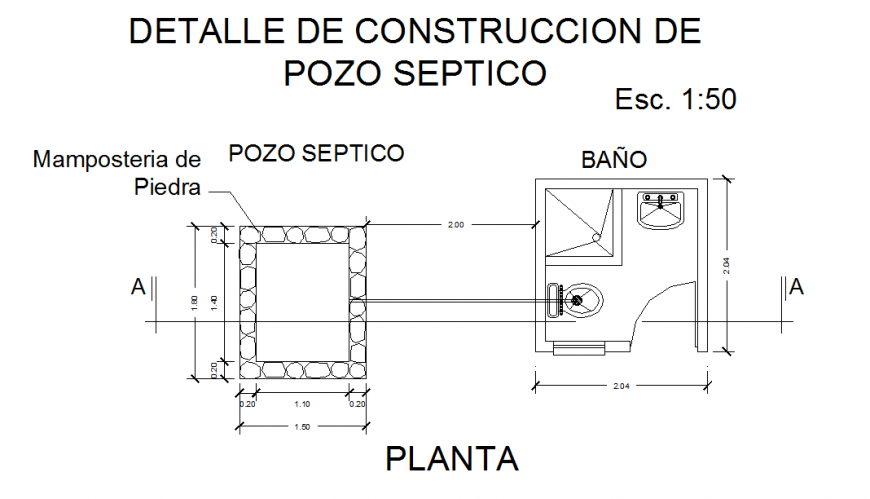Detail of construction of septic well Design
Description
Detail of construction of septic well Design, stone masonry, septic tank, bathroom detail in DWG file, All Dimension Detail & Plan & Elevation Detail .
File Type:
DWG
File Size:
76 KB
Category::
Construction
Sub Category::
Construction Detail Drawings
type:
Gold
Uploaded by:
Eiz
Luna
