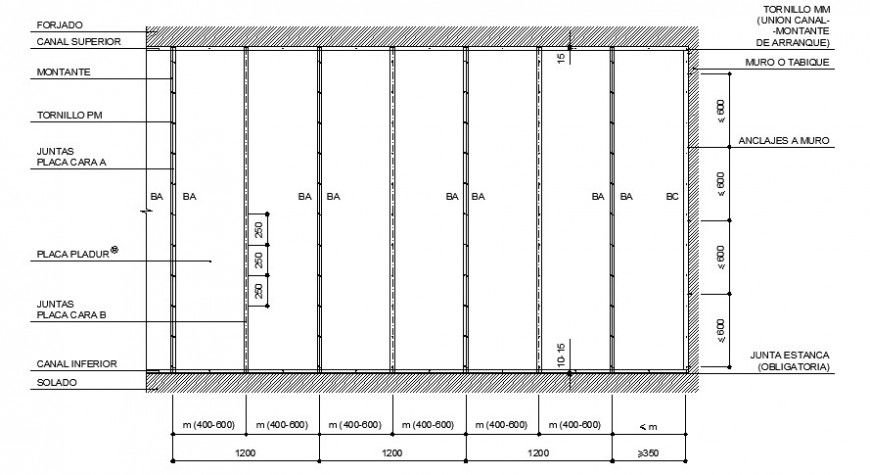CAD drawings details of structural blocks dwg autocad file
Description
CAD drawings details of structural blocks dwg autocad file that shows shade structure dteials along with dimension and naming texts detials also included in drawings.
File Type:
DWG
File Size:
29 KB
Category::
Construction
Sub Category::
Construction Detail Drawings
type:
Gold
Uploaded by:
Eiz
Luna

