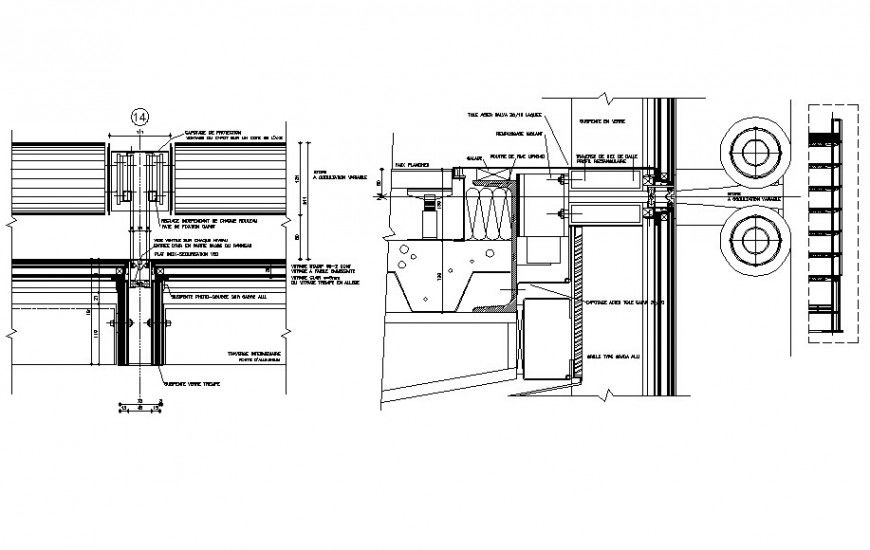Drawing of 2d detail of the facade AutoCAD file
Description
Drawing of 2d detail of the facade AutoCAD file which includes a top view of the facade and vertical section of the facade with all detail and also a vertical section in the scale of 1:100.
File Type:
DWG
File Size:
197 KB
Category::
Construction
Sub Category::
Construction Detail Drawings
type:
Gold
Uploaded by:
Eiz
Luna
