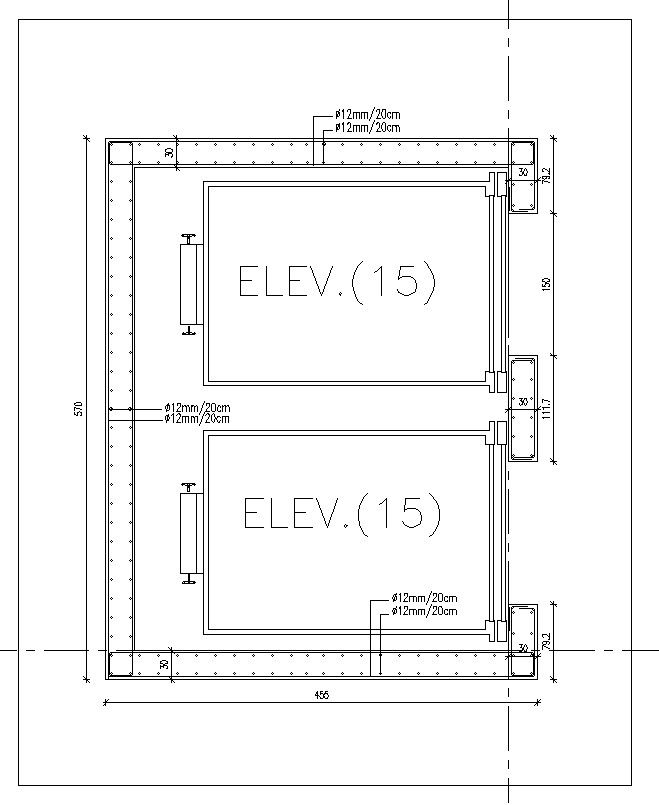Elevator 16 plan in AutoCAD 2d dwg file.
Description
This Architectural Drawing is AutoCAD 2d drawing of Elevator 16 plan in AutoCAD 2d dwg file. In the past, most elevators had to be controlled through a centralized machine room. Today, there are some elevators that don't need a machine room because they have an inbuilt safety mechanism. There are four main types of elevators: hydraulic, traction, machine-room-less, and vacuum.
File Type:
DWG
File Size:
1.4 MB
Category::
Construction
Sub Category::
Construction Detail Drawings
type:
Gold

Uploaded by:
Eiz
Luna
