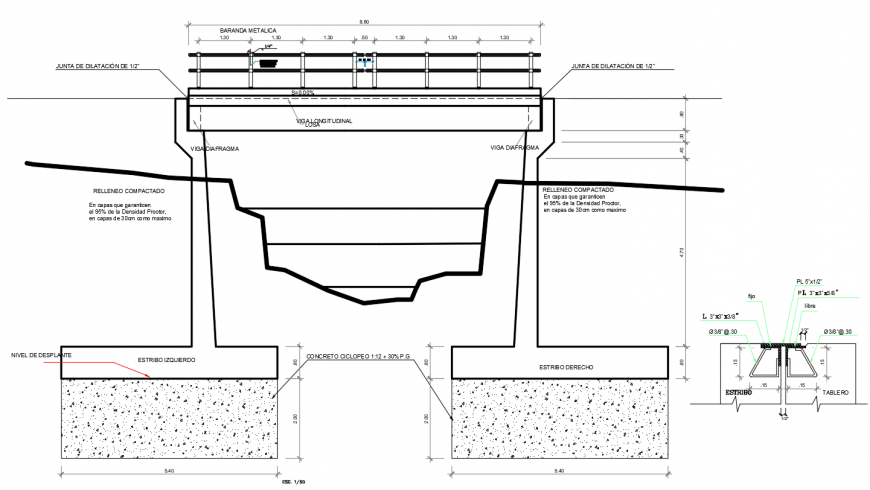2 d cad drawing of two bridge auto cad software
Description
2d caad drawing of rwo bridge autocad soctware tht shows the detailing with two supprtive fillings of base tht connected to two bridge construction with constructive longtiduninal area of the bridge.
File Type:
DWG
File Size:
483 KB
Category::
Construction
Sub Category::
Construction Detail Drawings
type:
Gold
Uploaded by:
Eiz
Luna

